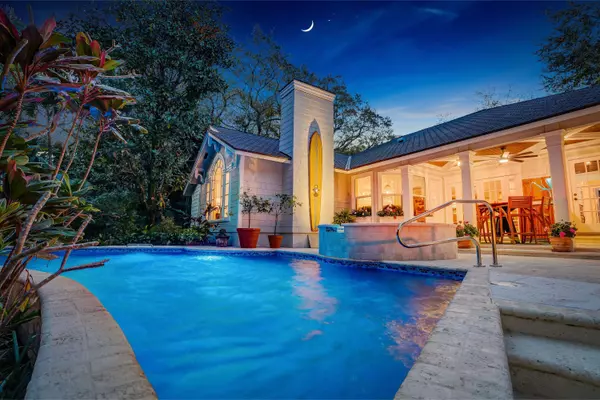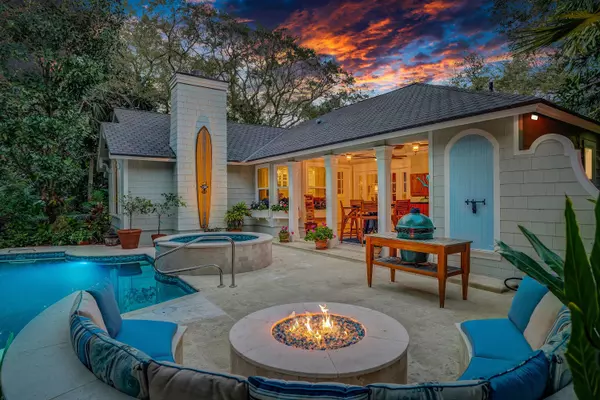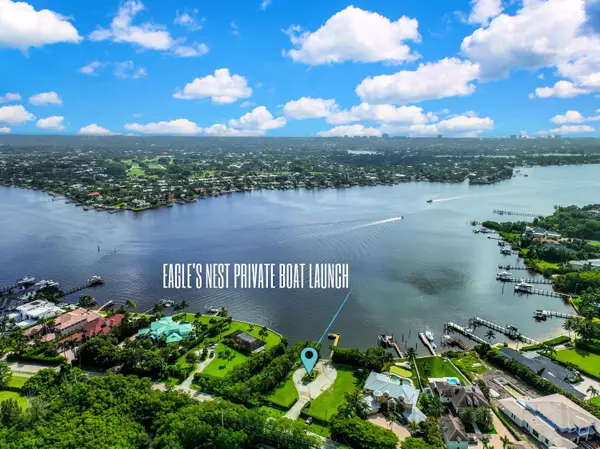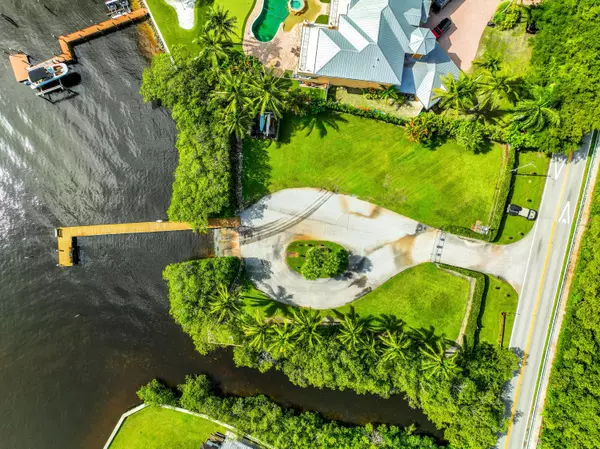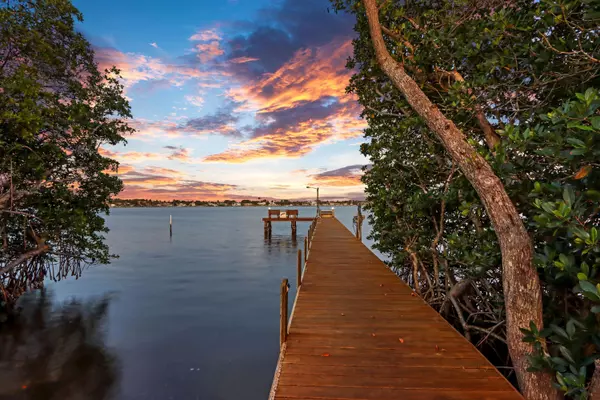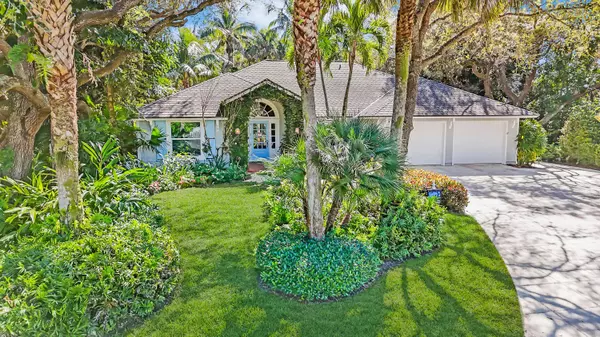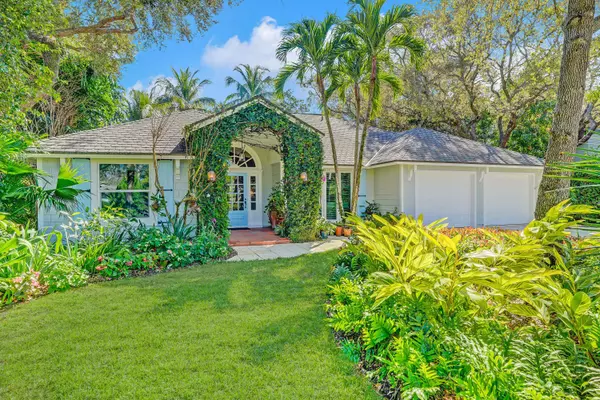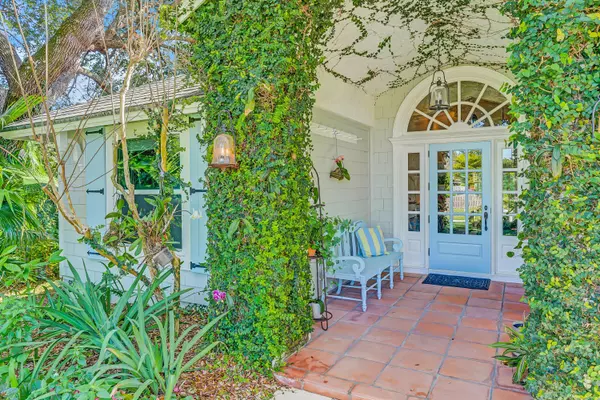
VIDEO
GALLERY
PROPERTY DETAIL
Key Details
Sold Price $1,450,0003.3%
Property Type Single Family Home
Sub Type Single Family Detached
Listing Status Sold
Purchase Type For Sale
Square Footage 2, 345 sqft
Price per Sqft $618
Subdivision Eagles Nest
MLS Listing ID RX-11096692
Sold Date 08/27/25
Style European
Bedrooms 3
Full Baths 2
Half Baths 1
Construction Status Resale
HOA Fees $62/mo
HOA Y/N Yes
Year Built 1988
Annual Tax Amount $4,914
Tax Year 2024
Lot Size 0.634 Acres
Property Sub-Type Single Family Detached
Location
State FL
County Palm Beach
Area 5070
Zoning RS
Rooms
Other Rooms Cabana Bath, Family, Florida, Laundry-Inside, Pool Bath, Storage
Master Bath Dual Sinks, Mstr Bdrm - Ground, Separate Shower, Separate Tub
Building
Lot Description 1/2 to < 1 Acre
Story 1.00
Foundation Fiber Cement Siding, Woodside
Construction Status Resale
Interior
Interior Features Built-in Shelves, Closet Cabinets, Ctdrl/Vault Ceilings, Fireplace(s), Foyer, French Door, Kitchen Island, Laundry Tub, Pantry, Split Bedroom, Walk-in Closet
Heating Central
Cooling Central
Flooring Ceramic Tile
Furnishings Unfurnished
Exterior
Exterior Feature Auto Sprinkler, Covered Patio, Custom Lighting, Fence, Fruit Tree(s)
Parking Features 2+ Spaces, Garage - Attached, RV/Boat, Slab Strip
Garage Spaces 2.0
Pool Gunite, Heated, Inground, Salt Chlorination, Spa
Community Features Survey
Utilities Available Cable, Electric, Public Sewer, Public Water
Amenities Available Bike - Jog, Boating, Park, Picnic Area, Street Lights
Waterfront Description Creek
Water Access Desc Common Dock,Exclusive Use,Ramp,Up to 20 Ft Boat,Up to 30 Ft Boat,Up to 40 Ft Boat,Up to 50 Ft Boat
View Pool, Preserve
Roof Type Comp Shingle
Present Use Survey
Exposure North
Private Pool Yes
Schools
Elementary Schools Limestone Creek Elementary School
Middle Schools Jupiter Middle School
High Schools Jupiter High School
Others
Pets Allowed Yes
HOA Fee Include Common Areas,Management Fees
Senior Community No Hopa
Restrictions None
Security Features Security Sys-Owned
Acceptable Financing Cash, Conventional, VA
Horse Property No
Membership Fee Required No
Listing Terms Cash, Conventional, VA
Financing Cash,Conventional,VA
Pets Allowed No Restrictions
SIMILAR HOMES FOR SALE
Check for similar Single Family Homes at price around $1,450,000 in Jupiter,FL

Pending
$2,195,000
18400 Symphony CT, Jupiter, FL 33458
Listed by Echo Fine Properties4 Beds 3.1 Baths 3,000 SqFt
Active Under Contract
$1,225,000
19523 Trails End TER, Jupiter, FL 33458
Listed by Douglas Elliman (Jupiter)4 Beds 3 Baths 2,625 SqFt
Active
$1,300,000
1131 N Prescott DR, Jupiter, FL 33458
Listed by RE/MAX Direct4 Beds 3 Baths 2,661 SqFt
CONTACT


