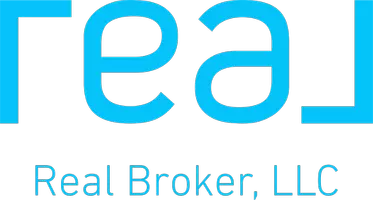4 Beds
3.5 Baths
3,074 SqFt
4 Beds
3.5 Baths
3,074 SqFt
Key Details
Property Type Townhouse
Sub Type Townhouse
Listing Status Pending
Purchase Type For Sale
Square Footage 3,074 sqft
Price per Sqft $250
Subdivision The Preserve At Emerald H
MLS Listing ID F10235696
Style Townhouse Fee Simple
Bedrooms 4
Full Baths 3
Half Baths 1
Construction Status Under Construction
HOA Fees $487/mo
HOA Y/N Yes
Year Built 2021
Annual Tax Amount $12,500
Tax Year 2020
Property Description
Location
State FL
County Broward County
Area Hollywood Central (3070-3100)
Building/Complex Name The Preserve at Emerald H
Rooms
Bedroom Description Master Bedroom Upstairs
Other Rooms Family Room, Storage Room, Utility Room/Laundry
Dining Room Formal Dining
Interior
Interior Features First Floor Entry, Foyer Entry, Other Interior Features, Pantry, Volume Ceilings
Heating Central Heat, Electric Heat
Cooling Central Cooling, Electric Cooling
Flooring Other Floors
Equipment Automatic Garage Door Opener, Dishwasher, Dryer, Gas Range, Microwave, Natural Gas, Refrigerator, Smoke Detector
Exterior
Exterior Feature Fence, High Impact Doors, Privacy Wall
Garage Spaces 2.0
Amenities Available Child Play Area, Clubhouse-Clubroom, Fitness Center, Heated Pool, Kitchen Facilities
Water Access N
Private Pool No
Building
Unit Features Garden View
Foundation Concrete Block Construction, Cbs Construction
Unit Floor 1
Construction Status Under Construction
Others
Pets Allowed Yes
HOA Fee Include 487
Senior Community No HOPA
Restrictions Ok To Lease,Other Restrictions
Security Features Other Security,Private Guards,Walled
Acceptable Financing Cash
Membership Fee Required No
Listing Terms Cash
Pets Allowed Dog Ok

"My job is to find and attract mastery-based agents to the office, protect the culture, and make sure everyone is happy! "






