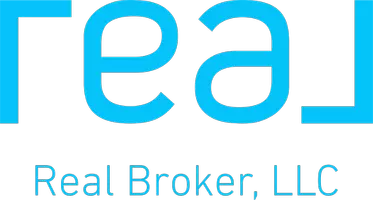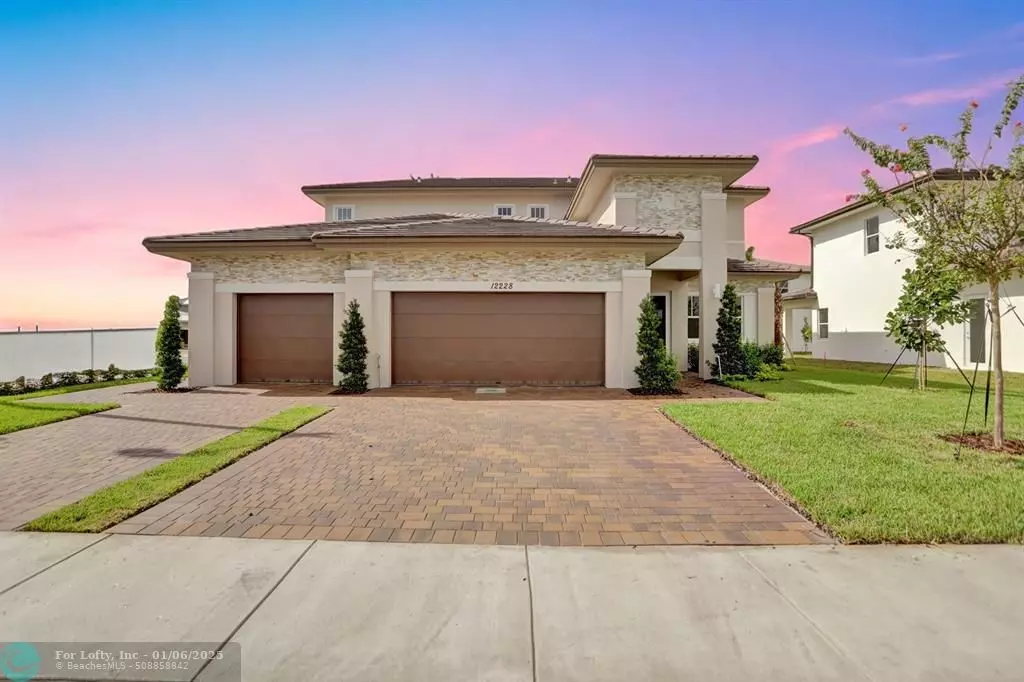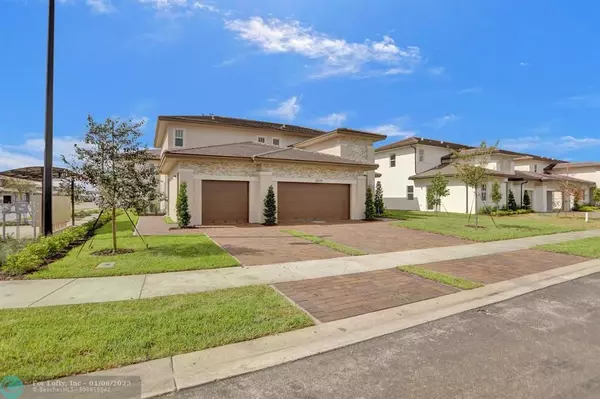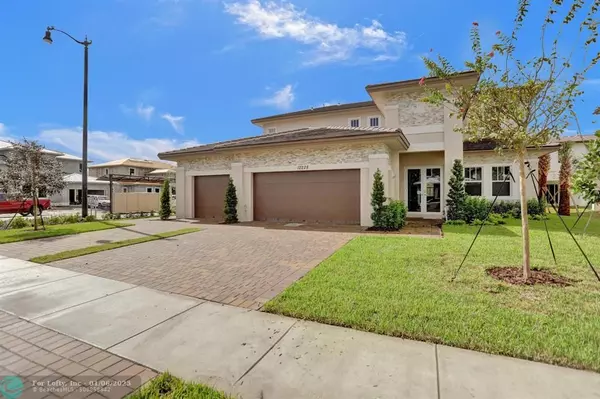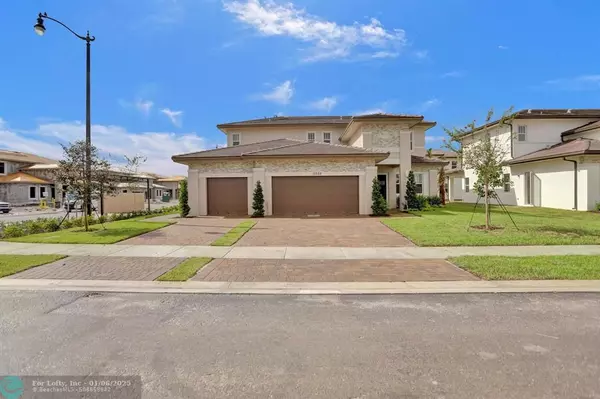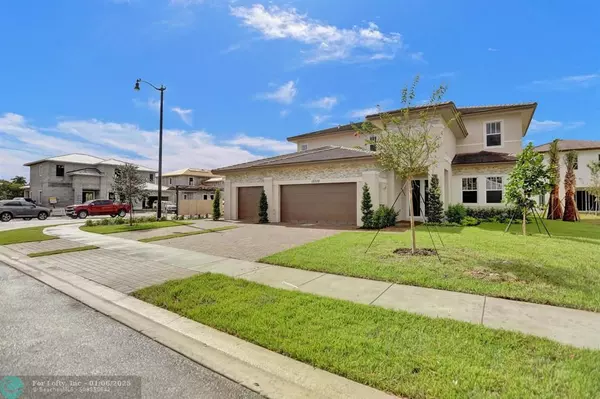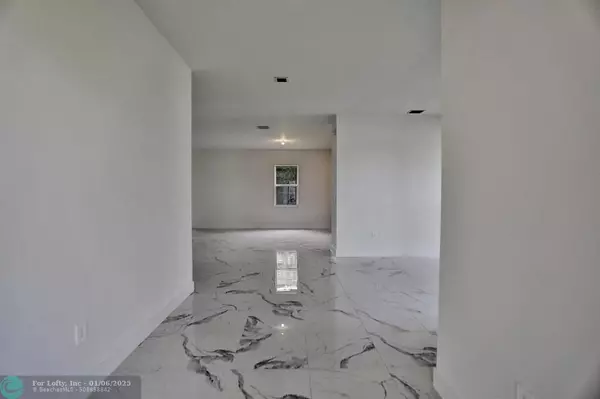5 Beds
4.5 Baths
3,719 SqFt
5 Beds
4.5 Baths
3,719 SqFt
Key Details
Property Type Single Family Home
Sub Type Single
Listing Status Active
Purchase Type For Sale
Square Footage 3,719 sqft
Price per Sqft $403
Subdivision Crescent Ridge
MLS Listing ID F10460177
Style No Pool/No Water
Bedrooms 5
Full Baths 4
Half Baths 1
Construction Status New Construction
HOA Fees $320/mo
HOA Y/N Yes
Year Built 2024
Tax Year 2024
Lot Size 8,080 Sqft
Property Description
Don't miss this rare opportunity to own a gorgeous home in an unbeatable location! Schedule your showing today.
Location
State FL
County Broward County
Community Crescent Ridge
Area Hollywood North West (3200;3290)
Rooms
Bedroom Description At Least 1 Bedroom Ground Level,Master Bedroom Upstairs
Other Rooms Separate Guest/In-Law Quarters, Maid/In-Law Quarters, Utility Room/Laundry
Interior
Interior Features First Floor Entry, Kitchen Island, Pantry, Vaulted Ceilings, Walk-In Closets
Heating Central Heat
Cooling Ceiling Fans, Central Cooling
Flooring Tile Floors
Equipment Dishwasher, Disposal, Dryer, Electric Range, Electric Water Heater, Microwave, Refrigerator, Washer, Washer/Dryer Hook-Up
Furnishings Unfurnished
Exterior
Exterior Feature Exterior Lighting, High Impact Doors, Patio
Parking Features Attached
Garage Spaces 3.0
Community Features Gated Community
Water Access N
View Other View
Roof Type Flat Tile Roof
Private Pool No
Building
Lot Description Less Than 1/4 Acre Lot
Foundation Cbs Construction
Sewer Municipal Sewer
Water Municipal Water
Construction Status New Construction
Others
Pets Allowed Yes
HOA Fee Include 320
Senior Community No HOPA
Restrictions Assoc Approval Required,Other Restrictions
Acceptable Financing Cash, Conventional
Membership Fee Required No
Listing Terms Cash, Conventional
Special Listing Condition As Is
Pets Allowed No Restrictions

"My job is to find and attract mastery-based agents to the office, protect the culture, and make sure everyone is happy! "
