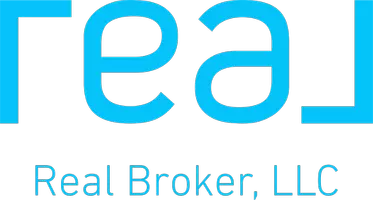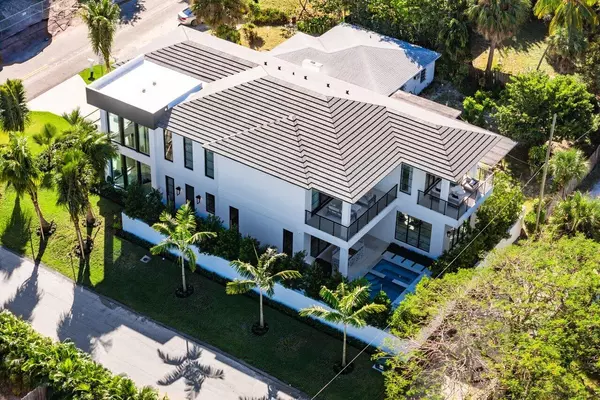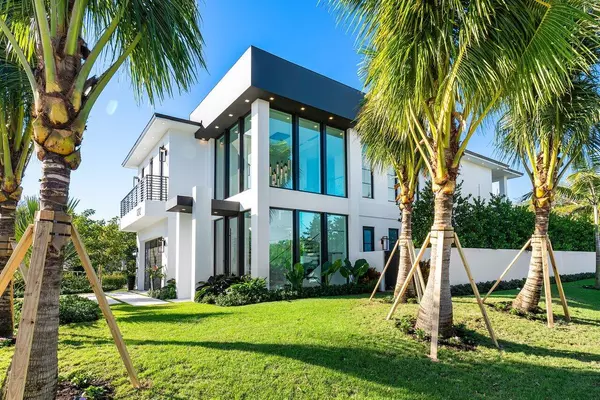4 Beds
5 Baths
4,352 SqFt
4 Beds
5 Baths
4,352 SqFt
Key Details
Property Type Single Family Home
Sub Type Single Family Detached
Listing Status Active
Purchase Type For Sale
Square Footage 4,352 sqft
Price per Sqft $1,193
Subdivision Kenmont
MLS Listing ID RX-11021210
Style Contemporary
Bedrooms 4
Full Baths 5
Construction Status New Construction
HOA Y/N No
Year Built 2024
Annual Tax Amount $12,805
Tax Year 2024
Lot Size 7,427 Sqft
Property Description
Location
State FL
County Palm Beach
Area 4220
Zoning RL
Rooms
Other Rooms Cabana Bath, Den/Office, Great, Laundry-Inside, Laundry-Util/Closet, Loft, Media, Pool Bath
Master Bath Dual Sinks, Mstr Bdrm - Upstairs, Separate Shower, Separate Tub
Interior
Interior Features Bar, Closet Cabinets, Ctdrl/Vault Ceilings, Elevator, Entry Lvl Lvng Area, Fireplace(s), Kitchen Island, Laundry Tub, Pantry, Volume Ceiling, Walk-in Closet, Wet Bar
Heating Central, Electric
Cooling Ceiling Fan, Central, Zoned
Flooring Tile, Wood Floor
Furnishings Furnished
Exterior
Exterior Feature Auto Sprinkler, Built-in Grill, Covered Balcony, Covered Patio, Custom Lighting, Summer Kitchen
Parking Features 2+ Spaces, Driveway, Garage - Attached
Garage Spaces 2.0
Pool Gunite, Heated, Inground, Salt Chlorination, Spa
Community Features Home Warranty, Title Insurance
Utilities Available Cable, Electric, Gas Natural, Public Sewer, Public Water
Amenities Available None
Waterfront Description None
View Pool
Roof Type Built-Up
Present Use Home Warranty,Title Insurance
Exposure East
Private Pool Yes
Building
Lot Description < 1/4 Acre, East of US-1
Story 2.00
Unit Features Corner,Multi-Level
Foundation CBS
Construction Status New Construction
Others
Pets Allowed Yes
Senior Community No Hopa
Restrictions None
Acceptable Financing Cash
Horse Property No
Membership Fee Required No
Listing Terms Cash
Financing Cash
"My job is to find and attract mastery-based agents to the office, protect the culture, and make sure everyone is happy! "






