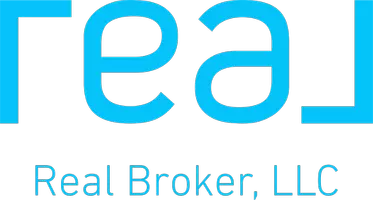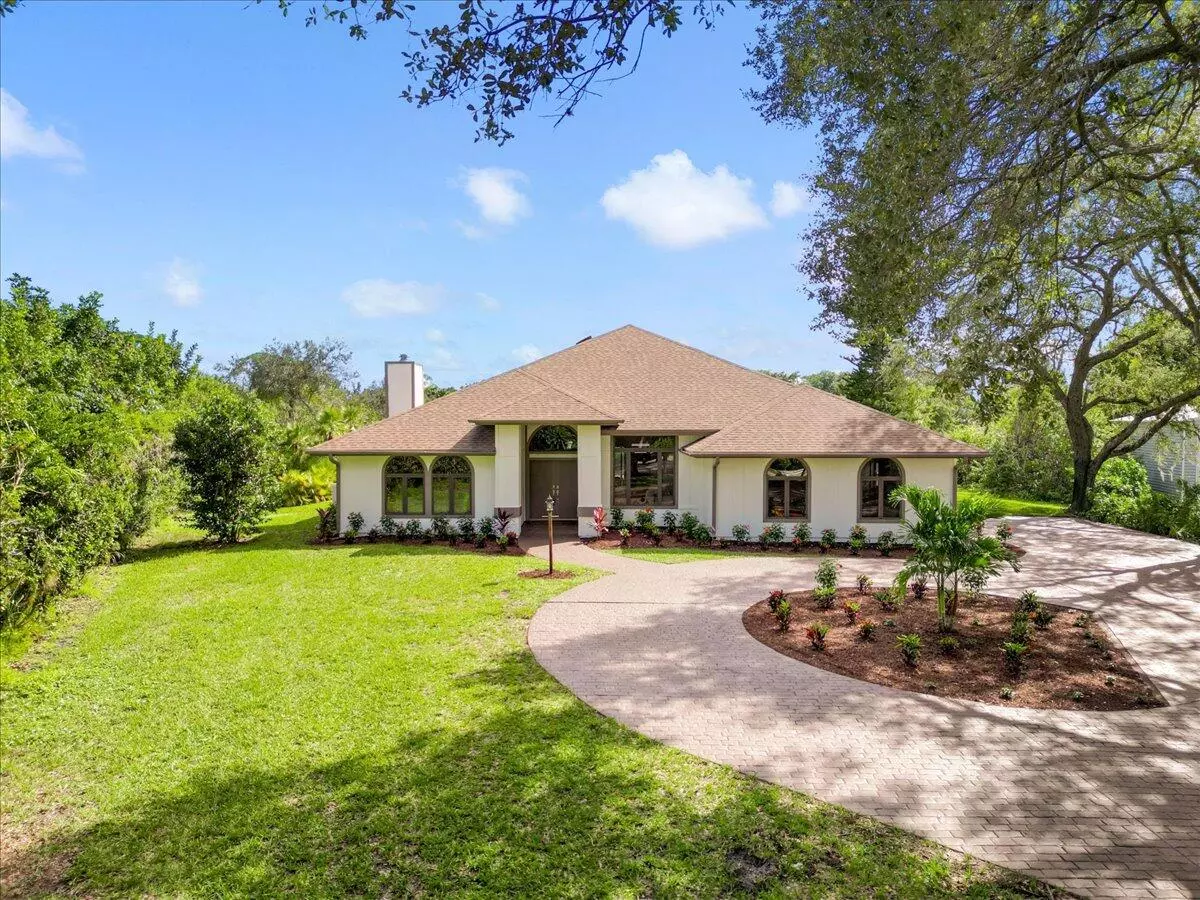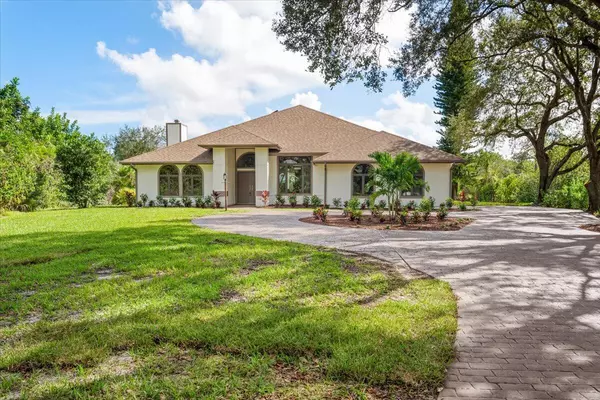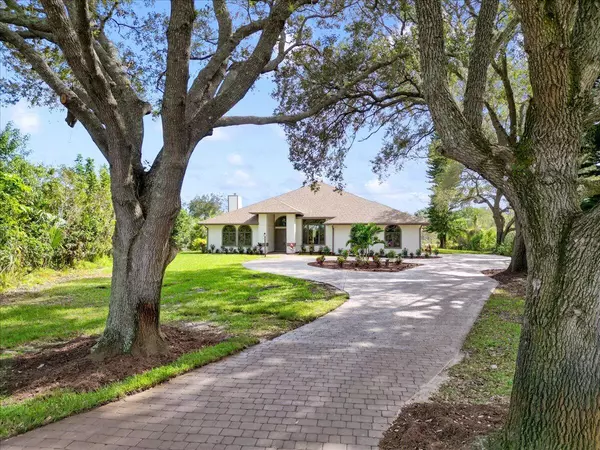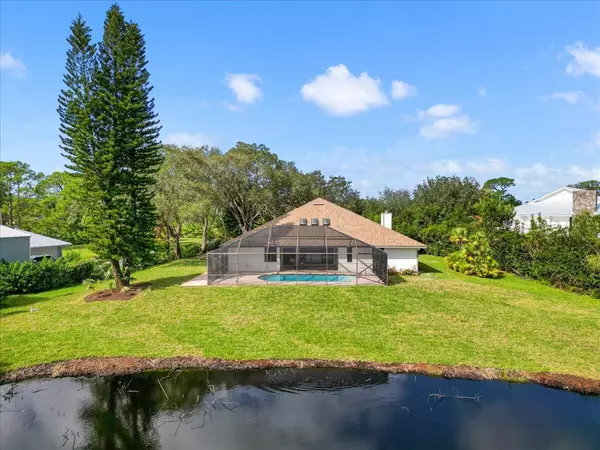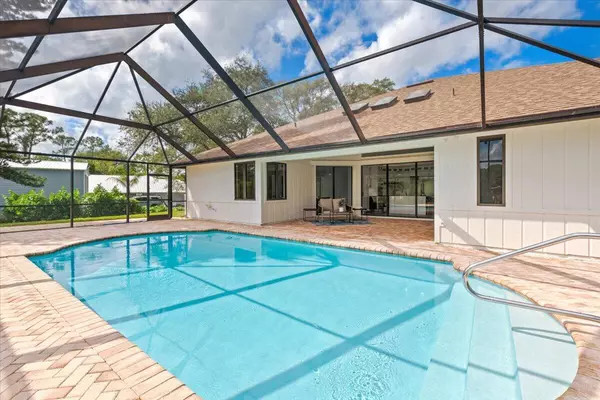4 Beds
2.1 Baths
2,855 SqFt
4 Beds
2.1 Baths
2,855 SqFt
Key Details
Property Type Single Family Home
Sub Type Single Family Detached
Listing Status Active
Purchase Type For Sale
Square Footage 2,855 sqft
Price per Sqft $350
Subdivision Crane Creek Country Club
MLS Listing ID RX-11036062
Style Contemporary,Ranch
Bedrooms 4
Full Baths 2
Half Baths 1
Construction Status Resale
HOA Fees $233/mo
HOA Y/N Yes
Year Built 1989
Annual Tax Amount $4,319
Tax Year 2024
Lot Size 1.015 Acres
Property Description
Location
State FL
County Martin
Community Crane Creek
Area 9 - Palm City
Zoning PUD-R
Rooms
Other Rooms Family, Florida, Laundry-Inside, Laundry-Util/Closet, Storage
Master Bath Dual Sinks, Mstr Bdrm - Ground, Separate Shower, Separate Tub
Interior
Interior Features Built-in Shelves, Closet Cabinets, Ctdrl/Vault Ceilings, Entry Lvl Lvng Area, Fireplace(s), Foyer, Kitchen Island, Laundry Tub, Pantry, Sky Light(s), Split Bedroom, Volume Ceiling, Walk-in Closet
Heating Central, Electric
Cooling Ceiling Fan, Central, Electric
Flooring Other, Vinyl Floor
Furnishings Unfurnished
Exterior
Exterior Feature Auto Sprinkler, Open Patio, Open Porch, Screened Patio
Parking Features Garage - Attached
Garage Spaces 2.0
Pool Heated, Inground, Screened
Community Features Sold As-Is, Gated Community
Utilities Available Cable, Electric, Public Water, Septic
Amenities Available Basketball, Bike - Jog, Cafe/Restaurant, Clubhouse, Community Room, Dog Park, Golf Course, Pickleball, Playground, Pool, Putting Green, Sidewalks, Street Lights, Tennis
Waterfront Description Pond
View Garden, Pond, Pool
Roof Type Comp Shingle
Present Use Sold As-Is
Exposure Northwest
Private Pool Yes
Building
Lot Description 1 to < 2 Acres
Story 1.00
Foundation Fiber Cement Siding, Frame, Stucco
Construction Status Resale
Others
Pets Allowed Yes
HOA Fee Include Cable,Manager,Reserve Funds,Security,Trash Removal
Senior Community No Hopa
Restrictions None
Security Features Gate - Manned
Acceptable Financing Cash, Conventional, FHA, VA
Horse Property No
Membership Fee Required No
Listing Terms Cash, Conventional, FHA, VA
Financing Cash,Conventional,FHA,VA
"My job is to find and attract mastery-based agents to the office, protect the culture, and make sure everyone is happy! "
