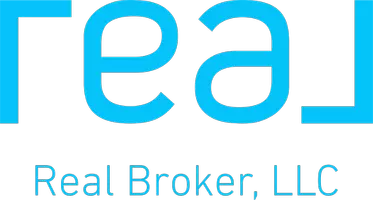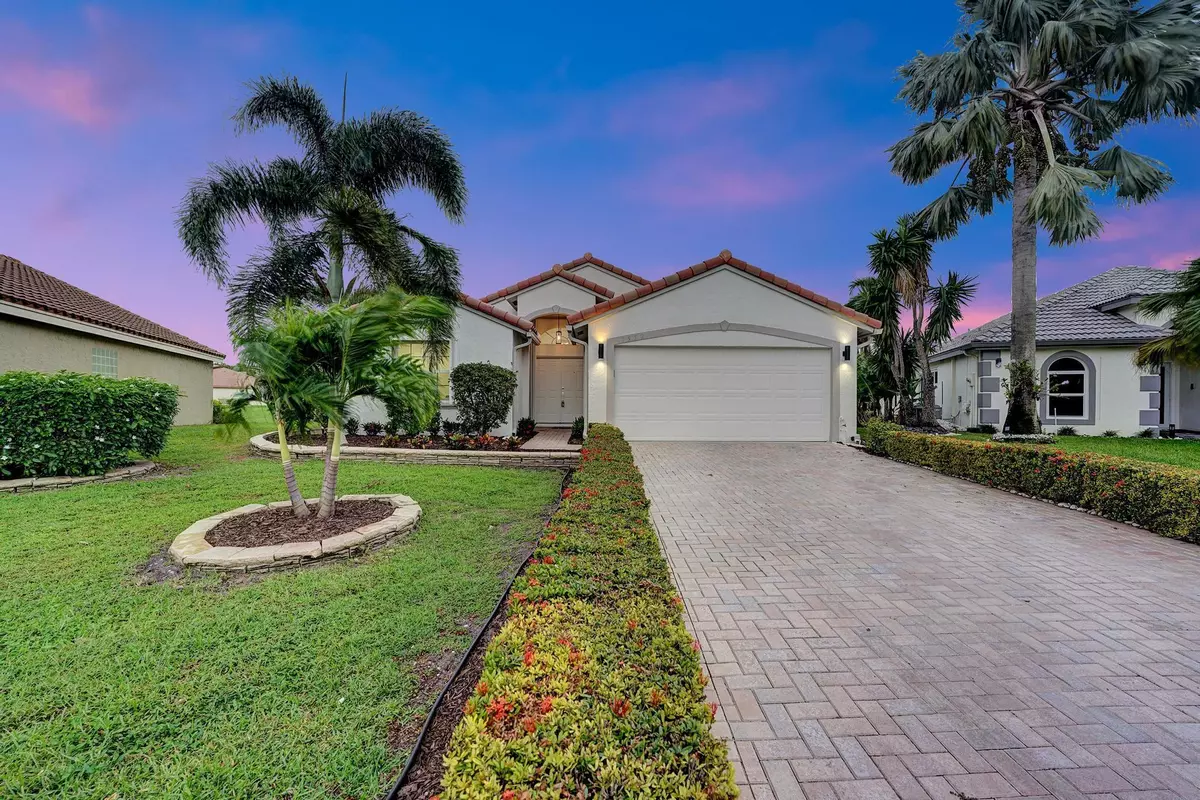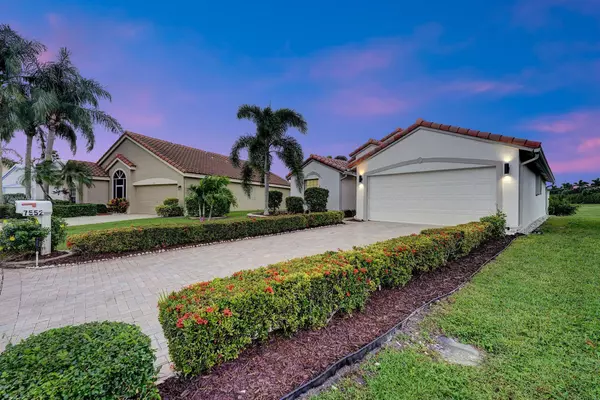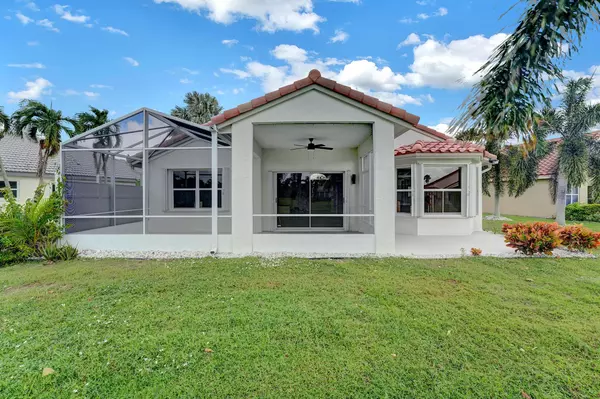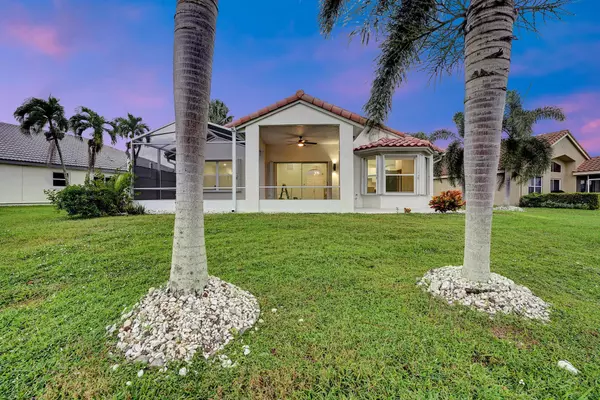3 Beds
2 Baths
1,528 SqFt
3 Beds
2 Baths
1,528 SqFt
Key Details
Property Type Single Family Home
Sub Type Single Family Detached
Listing Status Active
Purchase Type For Sale
Square Footage 1,528 sqft
Price per Sqft $458
Subdivision Hagen Ranch Heights
MLS Listing ID RX-11040748
Style Traditional
Bedrooms 3
Full Baths 2
Construction Status Resale
HOA Fees $278/mo
HOA Y/N Yes
Year Built 1994
Annual Tax Amount $2,699
Tax Year 2024
Lot Size 6,562 Sqft
Property Description
Location
State FL
County Palm Beach
Community Newport Cove
Area 4630
Zoning RS
Rooms
Other Rooms Laundry-Garage
Master Bath Dual Sinks, Mstr Bdrm - Ground, Separate Shower, Separate Tub
Interior
Interior Features Ctdrl/Vault Ceilings, Kitchen Island, Pantry, Split Bedroom, Volume Ceiling, Walk-in Closet
Heating Central, Electric
Cooling Central, Electric
Flooring Tile
Furnishings Unfurnished
Exterior
Exterior Feature Auto Sprinkler, Covered Patio, Room for Pool, Screened Patio
Parking Features Garage - Attached
Garage Spaces 2.0
Community Features Gated Community
Utilities Available Cable, Electric, Public Sewer, Public Water
Amenities Available Basketball, Clubhouse, Community Room, Fitness Center, Game Room, Pickleball, Picnic Area, Pool, Sidewalks, Street Lights
Waterfront Description Lake
View Lake
Roof Type S-Tile
Exposure Northeast
Private Pool No
Building
Lot Description < 1/4 Acre
Story 1.00
Foundation CBS
Construction Status Resale
Schools
Elementary Schools Hagen Road Elementary School
Middle Schools Carver Community Middle School
High Schools Spanish River Community High School
Others
Pets Allowed Yes
HOA Fee Include Cable,Common Areas,Common R.E. Tax,Lawn Care,Recrtnal Facility
Senior Community No Hopa
Restrictions Buyer Approval,Interview Required,No Lease 1st Year
Security Features Gate - Unmanned,TV Camera
Acceptable Financing Cash, Conventional
Horse Property No
Membership Fee Required No
Listing Terms Cash, Conventional
Financing Cash,Conventional
"My job is to find and attract mastery-based agents to the office, protect the culture, and make sure everyone is happy! "
