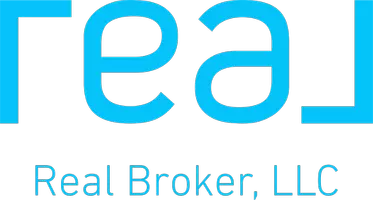3 Beds
2.1 Baths
1,612 SqFt
3 Beds
2.1 Baths
1,612 SqFt
Key Details
Property Type Townhouse
Sub Type Townhouse
Listing Status Active
Purchase Type For Sale
Square Footage 1,612 sqft
Price per Sqft $263
Subdivision Preston Square
MLS Listing ID RX-11043314
Style Townhouse
Bedrooms 3
Full Baths 2
Half Baths 1
Construction Status Resale
HOA Fees $220/mo
HOA Y/N Yes
Year Built 2019
Annual Tax Amount $6,937
Tax Year 2024
Property Description
Location
State FL
County Palm Beach
Area 5490
Zoning RM
Rooms
Other Rooms Family, Util-Garage, Laundry-Inside, Storage, Laundry-Util/Closet
Master Bath Separate Shower, Mstr Bdrm - Upstairs, Mstr Bdrm - Sitting, Dual Sinks
Interior
Interior Features Pantry, Entry Lvl Lvng Area, Kitchen Island, Volume Ceiling, Walk-in Closet
Heating Central, Electric
Cooling Electric, Central
Flooring Carpet, Tile
Furnishings Unfurnished
Exterior
Exterior Feature Fence, Open Patio, Auto Sprinkler
Parking Features Garage - Attached, Driveway, 2+ Spaces
Garage Spaces 1.0
Community Features Sold As-Is, Gated Community
Utilities Available Electric, Public Sewer, Cable, Public Water
Amenities Available Pool, Playground, Fitness Trail, Street Lights, Cabana, Sidewalks, Fitness Center
Waterfront Description None
Present Use Sold As-Is
Exposure South
Private Pool No
Building
Lot Description Sidewalks
Story 2.00
Foundation Stucco, Block, Concrete
Construction Status Resale
Others
Pets Allowed Yes
HOA Fee Include Common Areas,Reserve Funds,Recrtnal Facility,Management Fees,Security,Pool Service,Lawn Care
Senior Community No Hopa
Restrictions Buyer Approval,No RV,Commercial Vehicles Prohibited,Lease OK,Tenant Approval
Security Features Gate - Unmanned
Acceptable Financing Cash, VA, FHA, Conventional
Horse Property No
Membership Fee Required No
Listing Terms Cash, VA, FHA, Conventional
Financing Cash,VA,FHA,Conventional
Pets Allowed No Aggressive Breeds, Size Limit, Number Limit
"My job is to find and attract mastery-based agents to the office, protect the culture, and make sure everyone is happy! "






