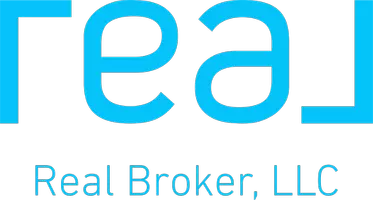2 Beds
2 Baths
1,080 SqFt
2 Beds
2 Baths
1,080 SqFt
Key Details
Property Type Condo
Sub Type Condo
Listing Status Active
Purchase Type For Sale
Square Footage 1,080 sqft
Price per Sqft $277
Subdivision Westview Condominimum #7
MLS Listing ID F10475943
Style Villa Condo
Bedrooms 2
Full Baths 2
Construction Status Resale
HOA Fees $672/mo
HOA Y/N Yes
Year Built 1981
Annual Tax Amount $1,425
Tax Year 2024
Property Description
Location
State FL
County Broward County
Community Westview
Area Hollywood Central West (3980;3180)
Building/Complex Name Westview Condominimum #7
Rooms
Bedroom Description Entry Level,Master Bedroom Ground Level
Other Rooms Utility Room/Laundry
Dining Room Dining/Living Room, Snack Bar/Counter
Interior
Interior Features First Floor Entry, Foyer Entry, Split Bedroom, Volume Ceilings
Heating Other
Cooling Ceiling Fans, Central Cooling
Flooring Carpeted Floors, Tile Floors
Equipment Dishwasher, Dryer, Electric Range, Electric Water Heater, Refrigerator, Washer
Exterior
Exterior Feature Fence, Patio
Amenities Available Pool
Waterfront Description Canal Front
Water Access Y
Water Access Desc None
Private Pool No
Building
Unit Features Canal
Foundation Concrete Block Construction
Unit Floor 1
Construction Status Resale
Others
Pets Allowed Yes
HOA Fee Include 672
Senior Community No HOPA
Restrictions No Lease First 2 Years,No Trucks/Rv'S,Other Restrictions
Security Features No Security
Acceptable Financing Cash, Conventional
Membership Fee Required No
Listing Terms Cash, Conventional
Special Listing Condition As Is
Pets Allowed No Aggressive Breeds

"My job is to find and attract mastery-based agents to the office, protect the culture, and make sure everyone is happy! "






