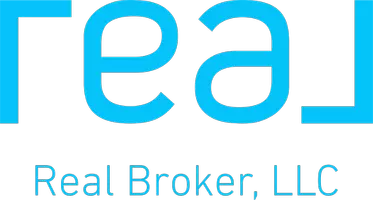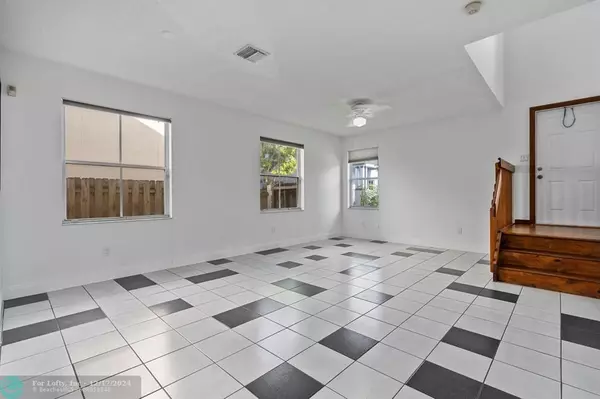4 Beds
2.5 Baths
1,731 SqFt
4 Beds
2.5 Baths
1,731 SqFt
Key Details
Property Type Single Family Home
Sub Type Single
Listing Status Active
Purchase Type For Sale
Square Footage 1,731 sqft
Price per Sqft $332
Subdivision Coral Lakes 133-43 B
MLS Listing ID F10476358
Style No Pool/No Water
Bedrooms 4
Full Baths 2
Half Baths 1
Construction Status Resale
HOA Fees $168/mo
HOA Y/N Yes
Year Built 1992
Annual Tax Amount $7,252
Tax Year 2023
Lot Size 2,957 Sqft
Property Description
The kitchen boasts all stainless steel appliances and a breakfast bar, perfect for culinary adventures. The primary ensuite includes double sinks, a large tub/shower combo and a walk-in closet. The additional 3 bedrooms are also spacious. Conveniently located near shopping plazas and restaurants, this home offers a perfect blend of comfort and convenience. Don't miss out on making it yours! Easy to show!
Location
State FL
County Broward County
Community Charleston
Area Hollywood Central West (3980;3180)
Zoning PUD
Rooms
Bedroom Description Master Bedroom Upstairs
Other Rooms Family Room, Utility/Laundry In Garage
Dining Room Breakfast Area, Family/Dining Combination, Snack Bar/Counter
Interior
Interior Features First Floor Entry
Heating Central Heat, Electric Heat
Cooling Ceiling Fans, Central Cooling, Electric Cooling
Flooring Tile Floors, Vinyl Floors
Equipment Dishwasher, Disposal, Dryer, Electric Range, Microwave, Refrigerator, Washer
Furnishings Unfurnished
Exterior
Exterior Feature Courtyard
Parking Features Attached
Garage Spaces 1.0
Community Features Gated Community
Water Access N
View Garden View
Roof Type Comp Shingle Roof
Private Pool No
Building
Lot Description Less Than 1/4 Acre Lot
Foundation Concrete Block Construction, Stucco Exterior Construction
Sewer Municipal Sewer
Water Municipal Water
Construction Status Resale
Schools
Elementary Schools Pines Lakes
Middle Schools Pines
High Schools Charles W. Flanagan
Others
Pets Allowed Yes
HOA Fee Include 168
Senior Community No HOPA
Restrictions Ok To Lease,Other Restrictions
Acceptable Financing Cash, Conventional, FHA, FHA-Va Approved
Membership Fee Required No
Listing Terms Cash, Conventional, FHA, FHA-Va Approved
Special Listing Condition As Is
Pets Allowed No Aggressive Breeds

"My job is to find and attract mastery-based agents to the office, protect the culture, and make sure everyone is happy! "






