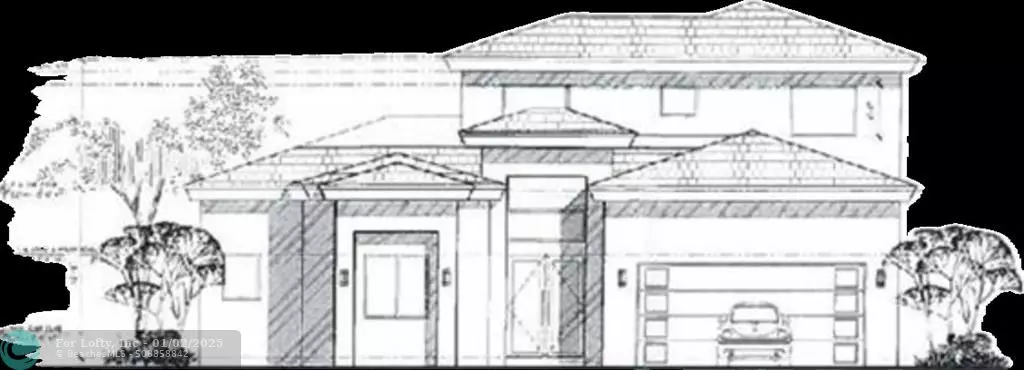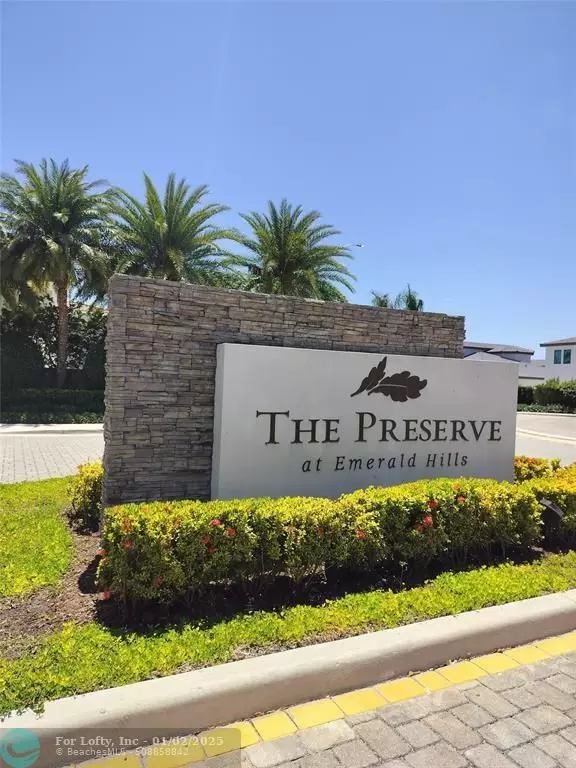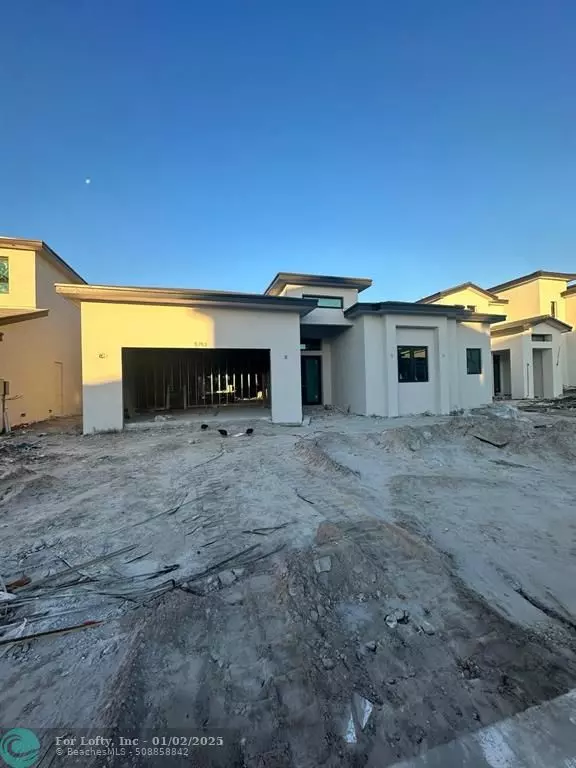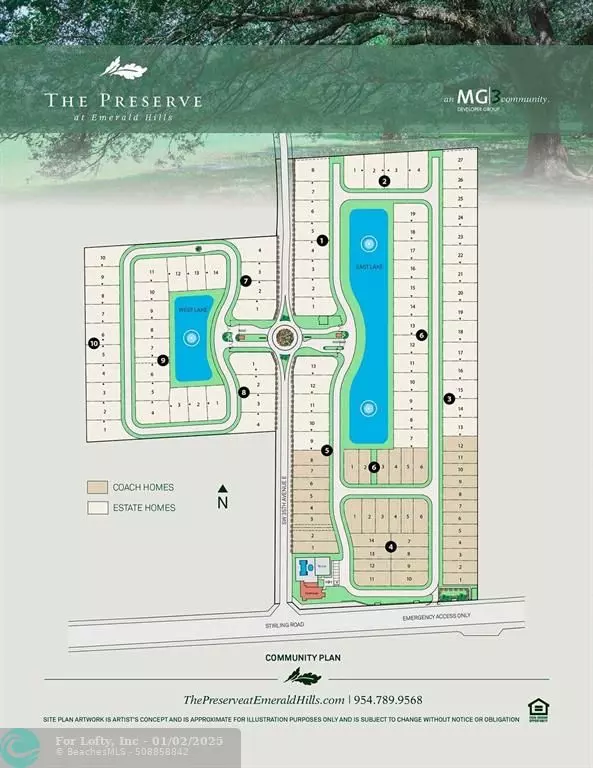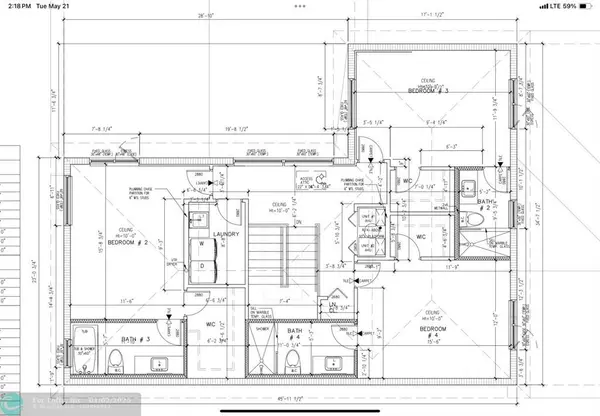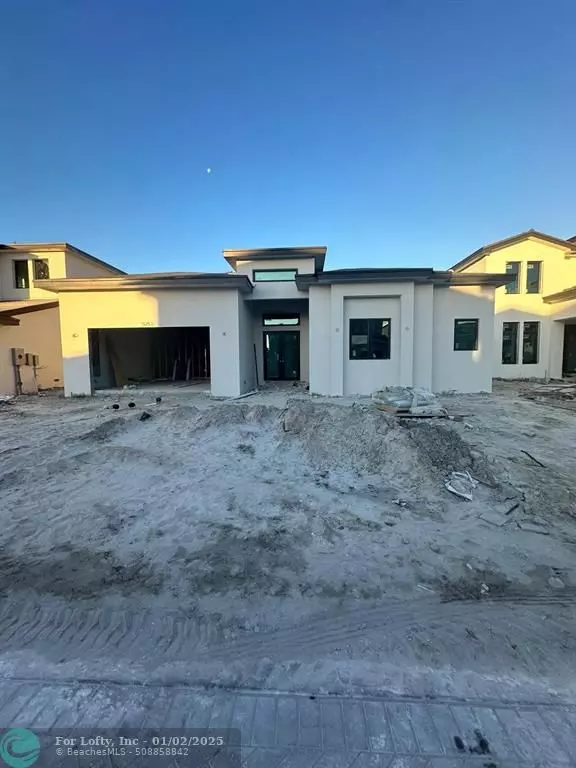5 Beds
5.5 Baths
3,900 SqFt
5 Beds
5.5 Baths
3,900 SqFt
Key Details
Property Type Single Family Home
Sub Type Single
Listing Status Active
Purchase Type For Sale
Square Footage 3,900 sqft
Price per Sqft $704
Subdivision Preserve At Emerald Hills
MLS Listing ID F10477739
Style No Pool/No Water
Bedrooms 5
Full Baths 5
Half Baths 1
Construction Status Under Construction
HOA Fees $637/mo
HOA Y/N Yes
Year Built 2025
Annual Tax Amount $1,796
Tax Year 2024
Lot Size 7,800 Sqft
Property Description
Location
State FL
County Broward County
Community Preserve At Emerald
Area Hollywood Central (3070-3100)
Zoning PD
Rooms
Bedroom Description At Least 1 Bedroom Ground Level,Entry Level,Master Bedroom Ground Level,None
Other Rooms Den/Library/Office, Storage Room, Utility Room/Laundry
Dining Room Breakfast Area, Eat-In Kitchen
Interior
Interior Features First Floor Entry, Kitchen Island, Foyer Entry, Pantry, Walk-In Closets
Heating Central Heat
Cooling Central Cooling
Flooring Tile Floors
Equipment Dishwasher, Disposal, Dryer, Electric Range, Icemaker, Refrigerator, Self Cleaning Oven, Smoke Detector, Wall Oven, Washer
Exterior
Exterior Feature Exterior Lights, High Impact Doors, Patio, Room For Pool
Parking Features Attached
Garage Spaces 2.0
Community Features Gated Community
Water Access N
View None
Roof Type Curved/S-Tile Roof
Private Pool No
Building
Lot Description 1/4 To Less Than 1/2 Acre Lot
Foundation Cbs Construction
Sewer Municipal Sewer
Water Municipal Water
Construction Status Under Construction
Schools
Elementary Schools Stirling
Middle Schools Attucks
High Schools Hollywood Hills
Others
Pets Allowed Yes
HOA Fee Include 637
Senior Community No HOPA
Restrictions Assoc Approval Required,Other Restrictions
Acceptable Financing Cash, Conventional, VA
Membership Fee Required No
Listing Terms Cash, Conventional, VA
Special Listing Condition Flood Zone, Home Warranty
Pets Allowed No Restrictions

"My job is to find and attract mastery-based agents to the office, protect the culture, and make sure everyone is happy! "

