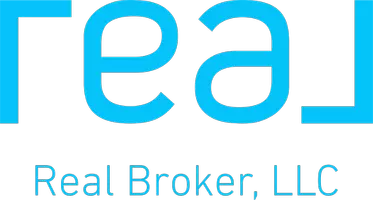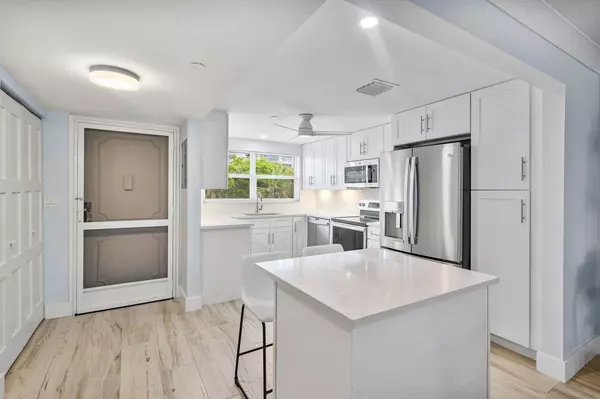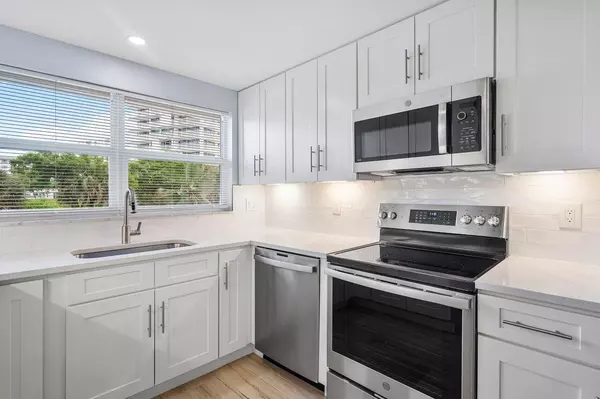2 Beds
2 Baths
1,201 SqFt
2 Beds
2 Baths
1,201 SqFt
Key Details
Property Type Condo
Sub Type Condo/Coop
Listing Status Active
Purchase Type For Sale
Square Footage 1,201 sqft
Price per Sqft $495
Subdivision Seagate Of Highland Condo
MLS Listing ID RX-11048003
Style 4+ Floors,Multi-Level,Traditional
Bedrooms 2
Full Baths 2
Construction Status Resale
HOA Fees $1,125/mo
HOA Y/N Yes
Year Built 1970
Annual Tax Amount $6,596
Tax Year 2024
Property Description
Location
State FL
County Palm Beach
Community Seagate Of Highland
Area 4150
Zoning RMH(ci
Rooms
Other Rooms Glass Porch, Great
Master Bath Separate Shower
Interior
Interior Features Kitchen Island, Split Bedroom, Walk-in Closet
Heating Central, Electric
Cooling Central, Electric, Paddle Fans
Flooring Carpet, Tile
Furnishings Furniture Negotiable
Exterior
Parking Features Assigned, Guest
Community Features Sold As-Is
Utilities Available Cable, Electric, Public Sewer, Public Water
Amenities Available Beach Access by Easement, Billiards, Boating, Bocce Ball, Clubhouse, Common Laundry, Community Room, Elevator, Fitness Center, Library, Lobby, Manager on Site, Picnic Area, Pool, Putting Green, Shuffleboard, Trash Chute
Waterfront Description Intracoastal,No Fixed Bridges
Water Access Desc Common Dock,Private Dock,Up to 40 Ft Boat
View Clubhouse, Intracoastal, Pool
Roof Type Tar/Gravel
Present Use Sold As-Is
Exposure Northeast
Private Pool No
Building
Lot Description 10 to <25 Acres, East of US-1
Story 10.00
Unit Features Exterior Catwalk,Lobby
Foundation CBS, Concrete
Unit Floor 2
Construction Status Resale
Others
Pets Allowed Restricted
HOA Fee Include Cable,Common Areas,Common R.E. Tax,Elevator,Insurance-Bldg,Laundry Facilities,Lawn Care,Maintenance-Exterior,Management Fees,Manager,Pool Service,Recrtnal Facility,Reserve Funds,Roof Maintenance,Sewer,Trash Removal,Water
Senior Community Verified
Restrictions Buyer Approval,Commercial Vehicles Prohibited,Interview Required,Lease OK w/Restrict,No Lease First 2 Years,No Motorcycle,No RV,Tenant Approval
Security Features Entry Phone,Lobby
Acceptable Financing Cash, Conventional
Horse Property No
Membership Fee Required No
Listing Terms Cash, Conventional
Financing Cash,Conventional
"My job is to find and attract mastery-based agents to the office, protect the culture, and make sure everyone is happy! "






