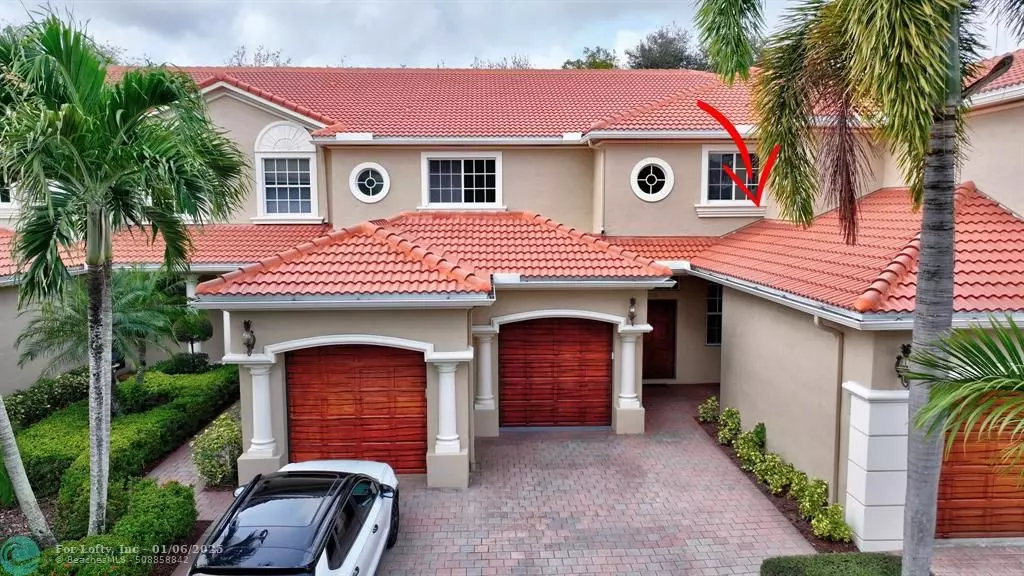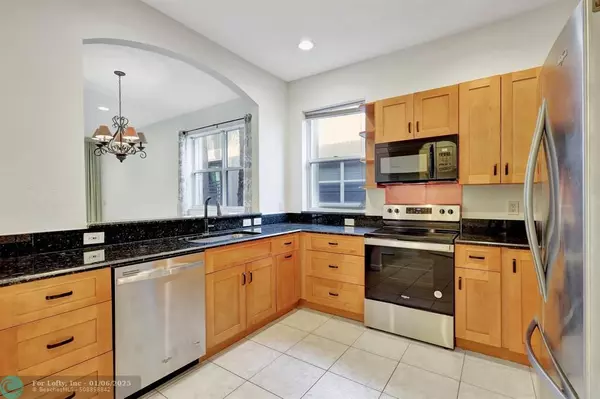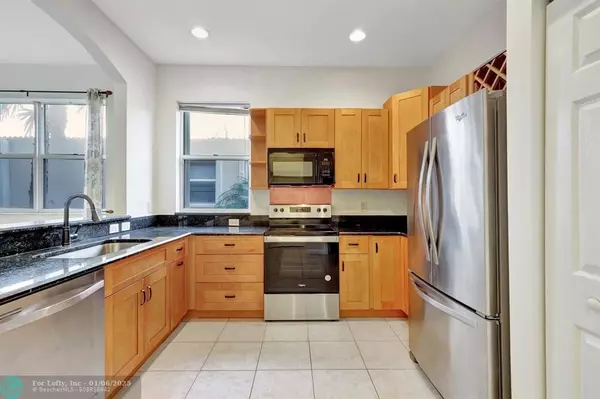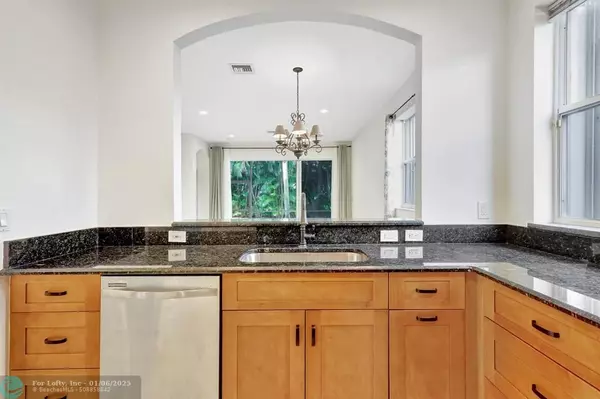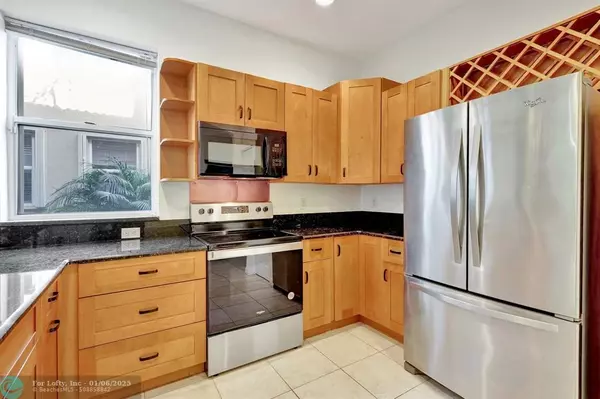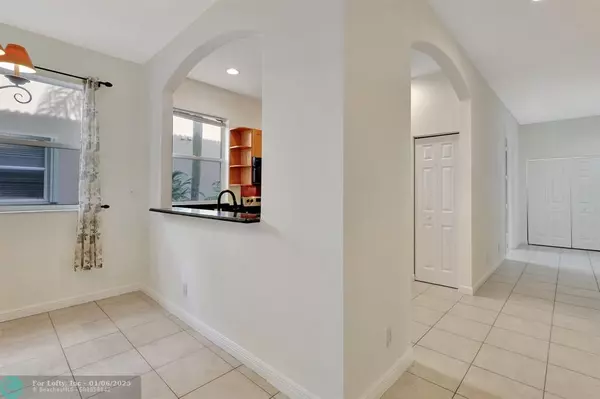3 Beds
2 Baths
1,535 SqFt
3 Beds
2 Baths
1,535 SqFt
Key Details
Property Type Condo
Sub Type Condo
Listing Status Active
Purchase Type For Sale
Square Footage 1,535 sqft
Price per Sqft $260
Subdivision Addison Trace
MLS Listing ID F10478197
Style Condo 1-4 Stories
Bedrooms 3
Full Baths 2
Construction Status Resale
HOA Fees $907/mo
HOA Y/N Yes
Year Built 2001
Annual Tax Amount $5,394
Tax Year 2024
Property Description
Location
State FL
County Palm Beach County
Community Addison Trace
Area Palm Beach 4630A; 4640B
Building/Complex Name Addison Trace
Rooms
Bedroom Description Entry Level,Master Bedroom Ground Level
Interior
Interior Features Walk-In Closets
Heating Central Heat
Cooling Central Cooling
Flooring Laminate, Tile Floors
Equipment Dishwasher, Dryer, Electric Range, Microwave, Refrigerator, Washer
Exterior
Exterior Feature Screened Porch, Storm/Security Shutters
Parking Features Attached
Garage Spaces 1.0
Community Features Gated Community
Amenities Available Clubhouse-Clubroom, Fitness Center, Internet Included, Pickleball, Pool, Spa/Hot Tub, Tennis
Water Access N
Private Pool No
Building
Unit Features Garden View
Entry Level 1
Foundation Concrete Block Construction
Unit Floor 1
Construction Status Resale
Schools
Elementary Schools Orchard View
Middle Schools Omni
High Schools Spanish River Community
Others
Pets Allowed Yes
HOA Fee Include 907
Senior Community No HOPA
Restrictions No Lease; 1st Year Owned
Security Features Complex Fenced,Tv Camera
Acceptable Financing Cash, Conventional
Membership Fee Required No
Listing Terms Cash, Conventional
Num of Pet 2
Pets Allowed Number Limit

"My job is to find and attract mastery-based agents to the office, protect the culture, and make sure everyone is happy! "

