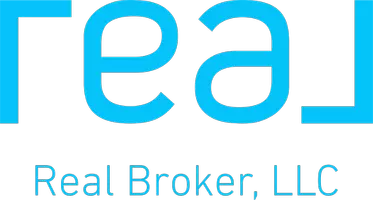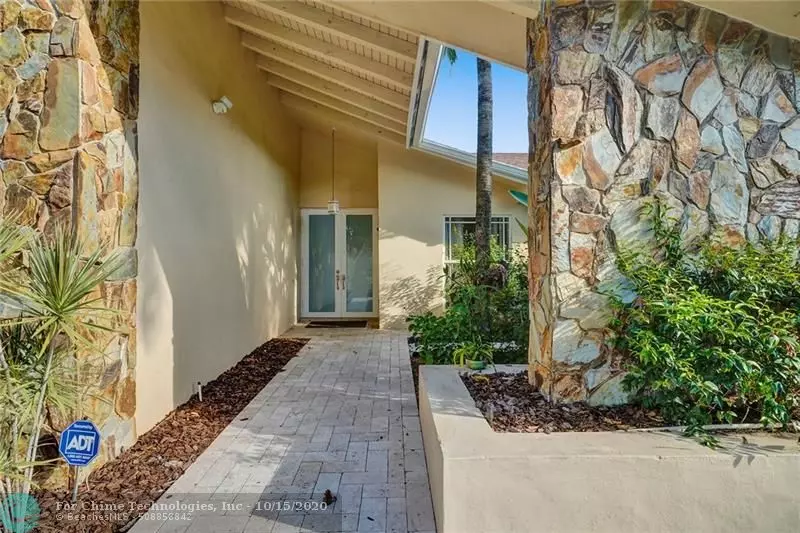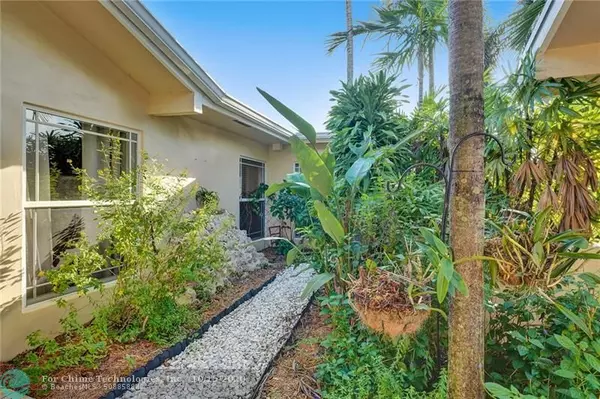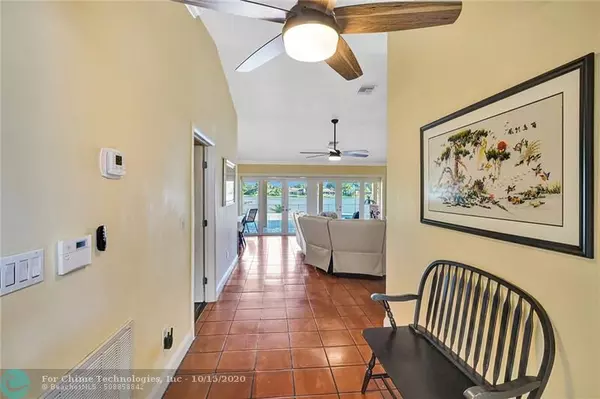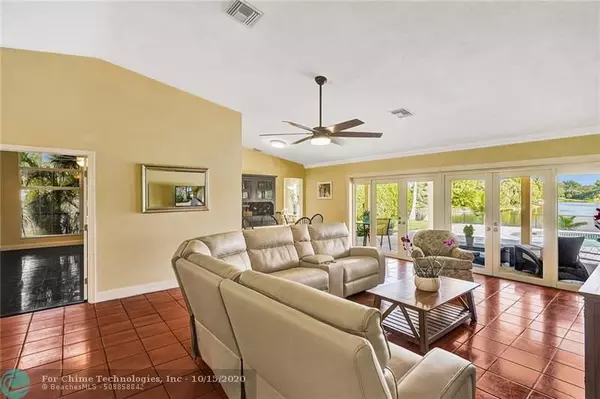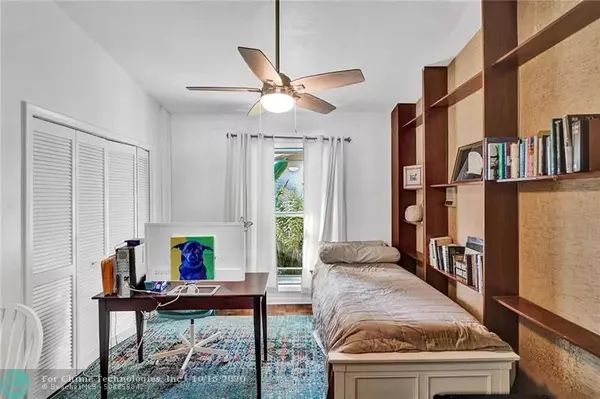$620,000
$620,000
For more information regarding the value of a property, please contact us for a free consultation.
4 Beds
2.5 Baths
2,715 SqFt
SOLD DATE : 11/23/2020
Key Details
Sold Price $620,000
Property Type Single Family Home
Sub Type Single
Listing Status Sold
Purchase Type For Sale
Square Footage 2,715 sqft
Price per Sqft $228
Subdivision Stonebridge Ph 1 91-9 B
MLS Listing ID F10253852
Sold Date 11/23/20
Style WF/Pool/No Ocean Access
Bedrooms 4
Full Baths 2
Half Baths 1
Construction Status Resale
HOA Fees $55/qua
HOA Y/N Yes
Total Fin. Sqft 11200
Year Built 1979
Annual Tax Amount $7,026
Tax Year 2019
Lot Size 0.257 Acres
Property Description
Stonebridge community in Cooper City is a welcome place to call home. This property has 4 bedrooms 2 full baths and 1 half bath, 2 car garage and a beautiful Pool that opens onto a vast lake. New roof, New Ac and impact windows. Master suite has dual sinks and separate shower and spa bath tub. Master has French doors that lead you directly to the pool and waterfront. This home has 2 other rooms that can be used as a studio or office or grand formal dining room. Granite kitchen counters and lots of storage, Windows in every room filter in the beautiful natural light. Circular drive way has been freshly repaved. Schools are close by and high rated, Easy access to Sawgrass and 595.
Location
State FL
County Broward County
Area Hollywood North West (3200;3290)
Zoning PUD
Rooms
Bedroom Description At Least 1 Bedroom Ground Level,Master Bedroom Ground Level
Other Rooms Den/Library/Office, Family Room, Great Room, Other, Utility Room/Laundry
Dining Room Breakfast Area, Formal Dining, Snack Bar/Counter
Interior
Interior Features First Floor Entry, Kitchen Island, French Doors, Stacked Bedroom, Vaulted Ceilings, Walk-In Closets
Heating Central Heat
Cooling Ceiling Fans, Central Cooling
Flooring Ceramic Floor, Laminate, Marble Floors, Tile Floors
Equipment Dishwasher, Dryer, Electric Range, Electric Water Heater, Microwave, Refrigerator
Furnishings Unfurnished
Exterior
Exterior Feature Barbeque, Built-In Grill, Exterior Lighting, Fence, High Impact Doors, Patio
Parking Features Attached
Garage Spaces 2.0
Pool Below Ground Pool, Private Pool
Waterfront Description Lake Front
Water Access Y
Water Access Desc None
View Lake, Pool Area View, Water View
Roof Type Comp Shingle Roof
Private Pool No
Building
Lot Description Less Than 1/4 Acre Lot
Foundation Concrete Block Construction
Sewer Municipal Sewer
Water Municipal Water
Construction Status Resale
Schools
Elementary Schools Embassy Creek
Middle Schools Pioneer
High Schools Cooper City
Others
Pets Allowed No
HOA Fee Include 165
Senior Community No HOPA
Restrictions Other Restrictions
Acceptable Financing Cash, Conventional
Membership Fee Required No
Listing Terms Cash, Conventional
Special Listing Condition As Is
Read Less Info
Want to know what your home might be worth? Contact us for a FREE valuation!

Our team is ready to help you sell your home for the highest possible price ASAP

Bought with Keller Williams Partners
"My job is to find and attract mastery-based agents to the office, protect the culture, and make sure everyone is happy! "
