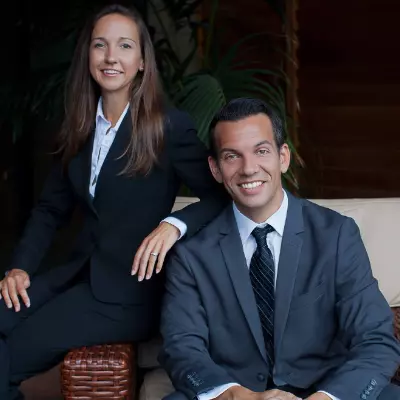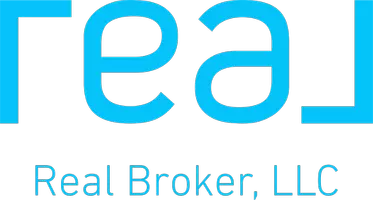$905,000
$949,000
4.6%For more information regarding the value of a property, please contact us for a free consultation.
5 Beds
3 Baths
2,392 SqFt
SOLD DATE : 05/30/2018
Key Details
Sold Price $905,000
Property Type Single Family Home
Sub Type Single
Listing Status Sold
Purchase Type For Sale
Square Footage 2,392 sqft
Price per Sqft $378
Subdivision Coral Ridge Galt Add 1
MLS Listing ID F10104006
Sold Date 05/30/18
Style Pool Only
Bedrooms 5
Full Baths 3
Construction Status Resale
HOA Y/N No
Year Built 1956
Annual Tax Amount $11,165
Tax Year 2017
Lot Size 10,295 Sqft
Property Description
Updated 5 Bed/3 Bath Pool Home W/1-Car Garage Situated On A Quiet Corner Lot in the Heart of Coral Ridge. Split Bedroom Floor Plan W/2 Masters, An Open Concept Living Area W/Beautiful Restored Terrazzo Floors, Gourmet Kitchen W/Granite Counters And SS Appliances W/Natural Gas Stove & New Bamboo Floors in 3 Bedrooms. Step Outside To The Ultimate Backyard Experience W/Large Covered Pergola, Updated W/New Heated Pool & Spa, Travertine Pavers, Outdoor Speakers & Full Outdoor Kitchen W/Built-In Gas Grill, Fridge, Cooler, Sink & Charcoal Grill. Home Features Include; New Salt System, Impact Windows & Doors Throughout, 2 Propane Tanks, Speakers In Master Bedroom & Kitchen, Designer Finishes Throughout And New Doors in Guest Bedrooms. Located In Bayview School District.
Location
State FL
County Broward County
Area Ft Ldale Ne (3240-3270;3350-3380;3440-3450;3700)
Zoning RS-4.4
Rooms
Bedroom Description At Least 1 Bedroom Ground Level,Sitting Area - Master Bedroom
Other Rooms Den/Library/Office, Family Room, Utility/Laundry In Garage
Dining Room Breakfast Area, Eat-In Kitchen, Snack Bar/Counter
Interior
Interior Features First Floor Entry, Built-Ins, Closet Cabinetry, Foyer Entry, Split Bedroom, Walk-In Closets
Heating Central Heat, Electric Heat
Cooling Ceiling Fans, Central Cooling, Electric Cooling
Flooring Ceramic Floor, Terrazzo Floors, Wood Floors
Equipment Automatic Garage Door Opener, Dishwasher, Disposal, Dryer, Electric Water Heater, Icemaker, Microwave, Natural Gas, Owned Burglar Alarm, Gas Range, Refrigerator, Smoke Detector, Washer
Exterior
Exterior Feature Barbeque, Built-In Grill, Fence, Fruit Trees, High Impact Doors, Exterior Lighting, Open Porch
Parking Features Attached
Garage Spaces 1.0
Pool Below Ground Pool
Water Access Y
Water Access Desc Community Boat Dock,Community Boat Ramp
View Garden View, Pool Area View
Roof Type Barrel Roof
Private Pool No
Building
Lot Description Less Than 1/4 Acre Lot
Foundation Concrete Block Construction, Cbs Construction
Sewer Municipal Sewer
Water Municipal Water
Construction Status Resale
Schools
Elementary Schools Bayview
Middle Schools Brownsville
Others
Pets Allowed No
Senior Community No HOPA
Restrictions No Restrictions
Acceptable Financing Conventional
Membership Fee Required No
Listing Terms Conventional
Special Listing Condition As Is
Read Less Info
Want to know what your home might be worth? Contact us for a FREE valuation!

Our team is ready to help you sell your home for the highest possible price ASAP

"My job is to find and attract mastery-based agents to the office, protect the culture, and make sure everyone is happy! "






