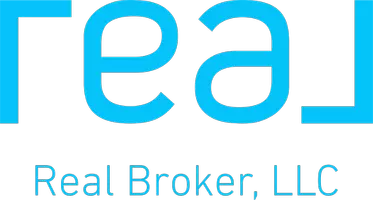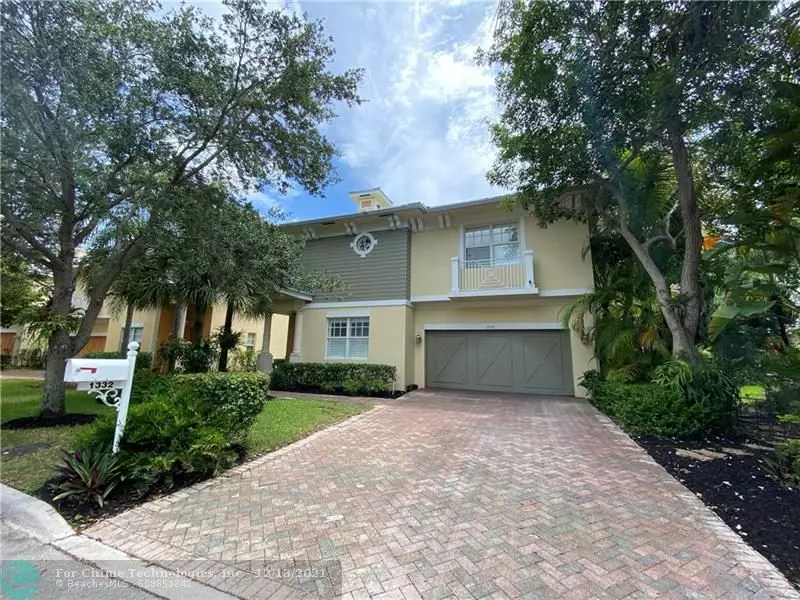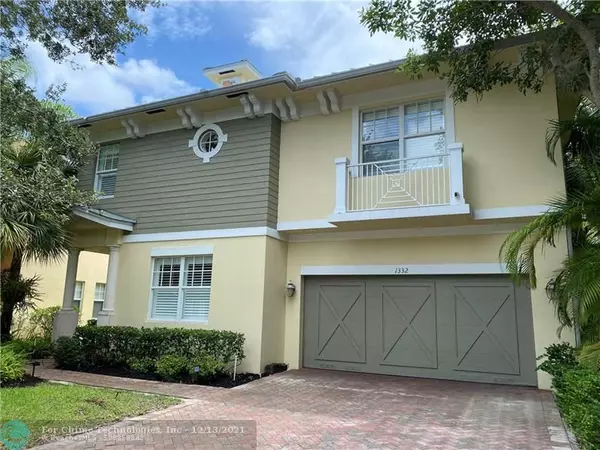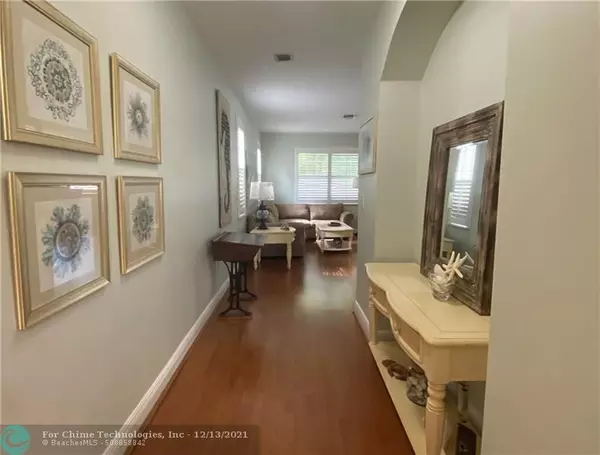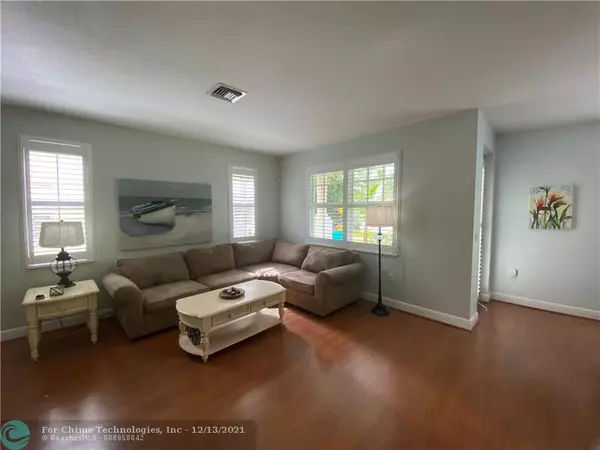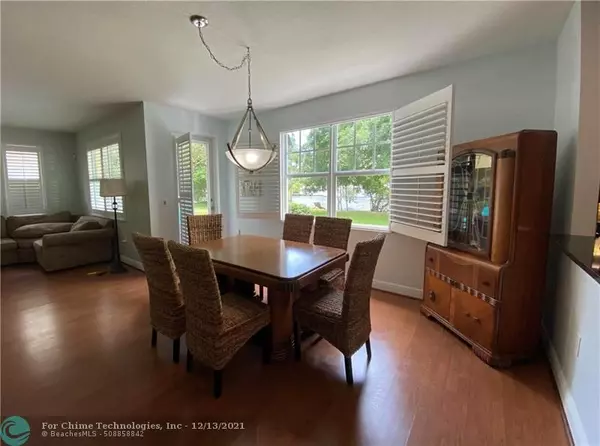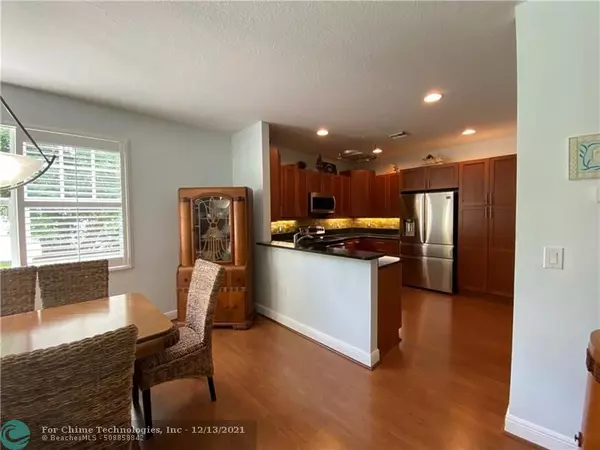$799,000
$799,000
For more information regarding the value of a property, please contact us for a free consultation.
4 Beds
3 Baths
2,557 SqFt
SOLD DATE : 11/30/2021
Key Details
Sold Price $799,000
Property Type Single Family Home
Sub Type Single
Listing Status Sold
Purchase Type For Sale
Square Footage 2,557 sqft
Price per Sqft $312
Subdivision Administrative Facility 1
MLS Listing ID F10295129
Sold Date 11/30/21
Style WF/No Ocean Access
Bedrooms 4
Full Baths 3
Construction Status Resale
HOA Fees $105/mo
HOA Y/N Yes
Year Built 2006
Annual Tax Amount $5,801
Tax Year 2020
Lot Size 5,560 Sqft
Property Description
One of only six estate homes nestled in the Village at Sailboat Bend Community. This exceptional two-story, open floor plan home has 4 bedrooms, 3 bathrooms, den and two car garage. The home boasts water views of the historic New River from the dining/living space, den, the master bedroom/bathroom, and the patio. The laundry room is upstairs, right off of the master. Walk out of your back door and relax on the patio while enjoying the picturesque river view, with manatees visiting and grazing at the river bank, just steps away. Minutes to downtown Fort Lauderdale with an vast assortment of local dining and activities.
Location
State FL
County Broward County
Area Ft Ldale Sw (3470-3500;3570-3590)
Rooms
Bedroom Description At Least 1 Bedroom Ground Level,Master Bedroom Upstairs
Other Rooms Attic, Den/Library/Office, Utility Room/Laundry
Dining Room Dining/Living Room, Snack Bar/Counter
Interior
Interior Features First Floor Entry, Closet Cabinetry
Heating Central Heat
Cooling Ceiling Fans, Central Cooling
Flooring Carpeted Floors, Tile Floors
Equipment Automatic Garage Door Opener, Dishwasher, Disposal, Dryer, Electric Range, Electric Water Heater, Icemaker, Microwave, Refrigerator, Security System Leased, Self Cleaning Oven, Smoke Detector, Washer, Washer/Dryer Hook-Up
Exterior
Exterior Feature Barbeque, High Impact Doors, Open Balcony, Patio
Parking Features Attached
Garage Spaces 2.0
Waterfront Description Canal Front,Mangrove Front
Water Access Y
Water Access Desc Restricted Salt Water Access
View River, Water View
Roof Type Aluminum Roof
Private Pool No
Building
Lot Description Less Than 1/4 Acre Lot
Foundation Cbs Construction
Sewer Municipal Sewer
Water Municipal Water
Construction Status Resale
Schools
Elementary Schools North Fork
Middle Schools New River
High Schools Stranahan
Others
Pets Allowed Yes
HOA Fee Include 105
Senior Community No HOPA
Restrictions Ok To Lease With Res
Acceptable Financing Cash, Conventional
Membership Fee Required No
Listing Terms Cash, Conventional
Num of Pet 2
Special Listing Condition As Is
Pets Allowed Number Limit
Read Less Info
Want to know what your home might be worth? Contact us for a FREE valuation!
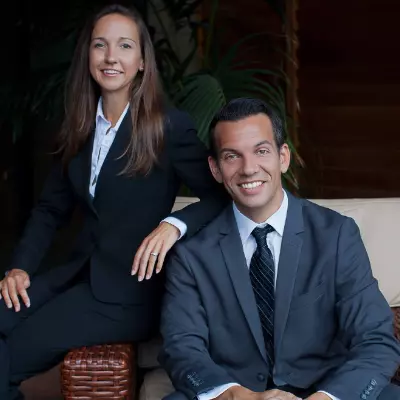
Our team is ready to help you sell your home for the highest possible price ASAP

Bought with Gulfstream Real Estate Solutions Inc
"My job is to find and attract mastery-based agents to the office, protect the culture, and make sure everyone is happy! "
