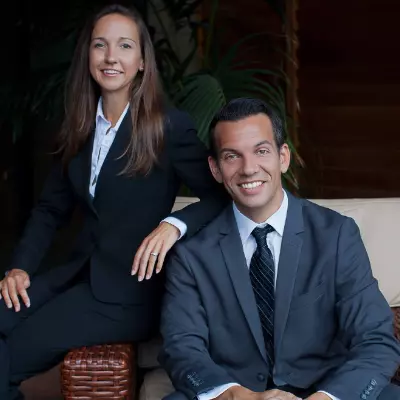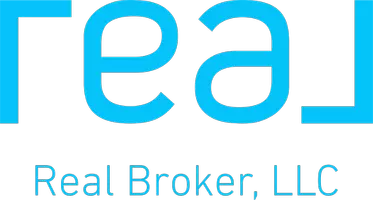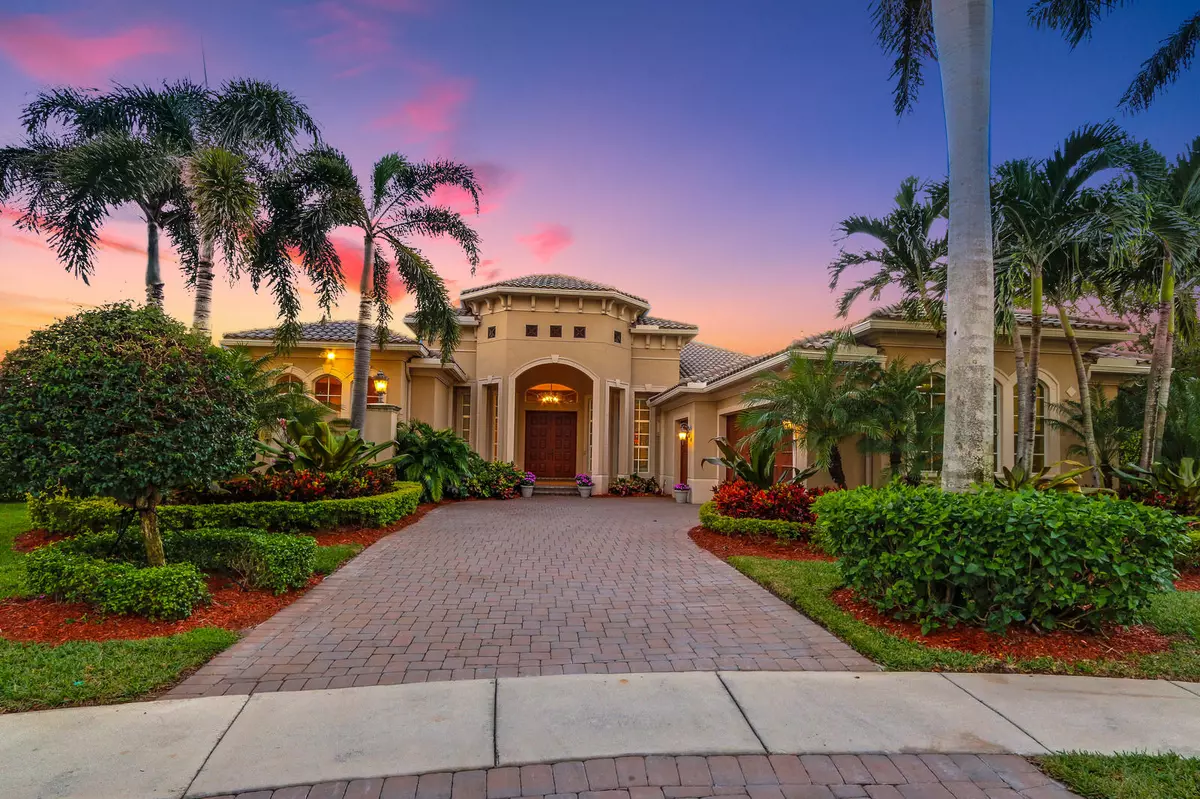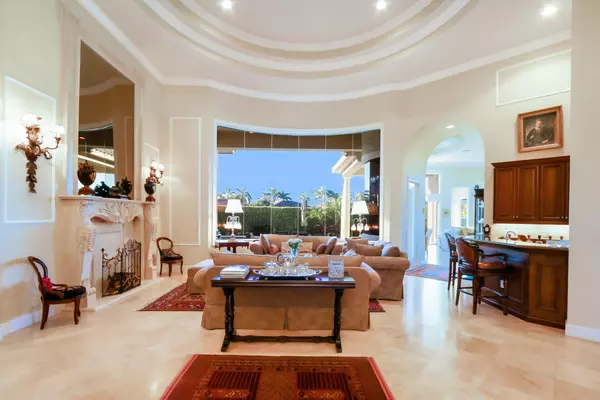Bought with Virtual Global Realty, LLC
$1,350,000
$1,499,000
9.9%For more information regarding the value of a property, please contact us for a free consultation.
4 Beds
4.2 Baths
3,741 SqFt
SOLD DATE : 10/11/2018
Key Details
Sold Price $1,350,000
Property Type Single Family Home
Sub Type Single Family Detached
Listing Status Sold
Purchase Type For Sale
Square Footage 3,741 sqft
Price per Sqft $360
Subdivision Frenchmans Reserve
MLS Listing ID RX-10444339
Sold Date 10/11/18
Style European
Bedrooms 4
Full Baths 4
Half Baths 2
Construction Status Resale
Membership Fee $125,000
HOA Fees $792/mo
HOA Y/N Yes
Year Built 2006
Annual Tax Amount $17,598
Tax Year 2017
Lot Size 0.414 Acres
Property Description
**MOTIVATED SELLER* *BRING ALL OFFERS** A world class home on nearly half an acre provides ultimate privacy, endless games of catch, epic celebrations, romantic poolside sunsets for two and memories that can't be made at a zero lot line home. This 1 story, 3 Bedroom + study, 6 bathroom home was built to a standard as a ''Signature'' home that far surpasses it's competition. Soaring ceilings, panoramic views and natural light highlight a gourmet kitchen, wet bar, impressive study w/ built-ins that could be converted to a 4th bedroom and living space that perfectly blends inside with poolside. The spa-like master bedroom with His & Her's walk-in closets is your sanctuary, while guests enjoy 2 well appointed suites. Perched on a lakes edge, this home is designed for privacy or a private party
Location
State FL
County Palm Beach
Community Frenchmans Reserve
Area 5230
Zoning PCD(ci
Rooms
Other Rooms Cabana Bath, Great, Laundry-Util/Closet, Family, Den/Office
Master Bath 2 Master Baths, Separate Shower, Whirlpool Spa, Mstr Bdrm - Ground, Dual Sinks, Bidet
Interior
Interior Features Bar, Wet Bar, Walk-in Closet, Volume Ceiling, Split Bedroom, Pantry, Laundry Tub, Kitchen Island, Foyer, Fire Sprinkler, Decorative Fireplace, Custom Mirror, Closet Cabinets, Built-in Shelves
Heating Central
Cooling Central
Flooring Carpet, Marble
Furnishings Unfurnished
Exterior
Exterior Feature Auto Sprinkler, Open Patio, Summer Kitchen, Fence, Covered Patio, Built-in Grill
Parking Features 2+ Spaces, Golf Cart, Garage - Attached, Driveway
Garage Spaces 3.0
Pool Freeform, Spa, Inground
Utilities Available Cable, Public Sewer, Public Water, Gas Natural, Electric
Amenities Available Basketball, Whirlpool, Tennis, Spa-Hot Tub, Sidewalks, Sauna, Putting Green, Pool, Picnic Area, Manager on Site, Library, Golf Course, Fitness Center, Clubhouse, Business Center, Bike - Jog
Waterfront Description Lake
View Garden, Pool, Lake
Roof Type S-Tile
Exposure North
Private Pool Yes
Building
Lot Description 1/4 to 1/2 Acre, Cul-De-Sac
Story 1.00
Foundation CBS
Construction Status Resale
Schools
Elementary Schools Dwight D. Eisenhower Elementary School
Middle Schools Howell L. Watkins Middle School
High Schools William T. Dwyer High School
Others
Pets Allowed Yes
HOA Fee Include Cable,Lawn Care,Trash Removal,Security,Maintenance-Exterior,Common Areas
Senior Community No Hopa
Restrictions No Truck/RV
Security Features Burglar Alarm,Security Patrol,Security Sys-Owned,Gate - Manned
Acceptable Financing Cash, VA, Conventional
Horse Property No
Membership Fee Required Yes
Listing Terms Cash, VA, Conventional
Financing Cash,VA,Conventional
Read Less Info
Want to know what your home might be worth? Contact us for a FREE valuation!

Our team is ready to help you sell your home for the highest possible price ASAP
"My job is to find and attract mastery-based agents to the office, protect the culture, and make sure everyone is happy! "






