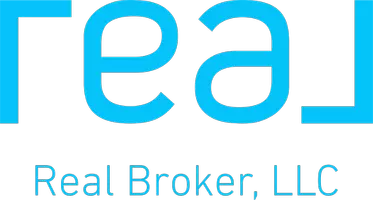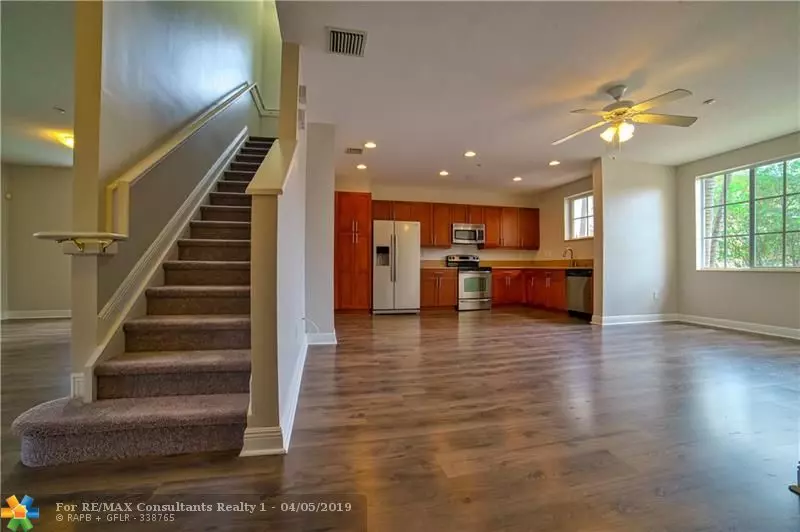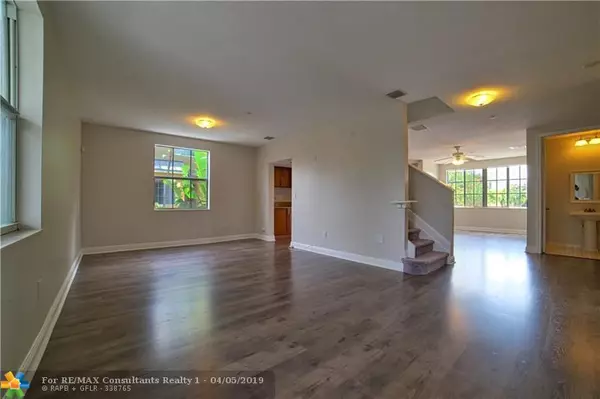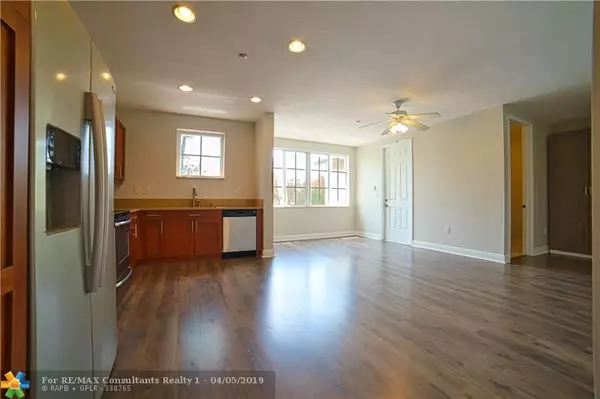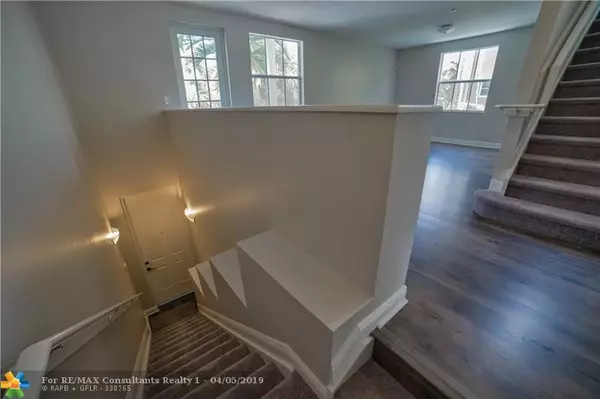$300,000
$315,000
4.8%For more information regarding the value of a property, please contact us for a free consultation.
3 Beds
2.5 Baths
1,977 SqFt
SOLD DATE : 06/10/2019
Key Details
Sold Price $300,000
Property Type Townhouse
Sub Type Townhouse
Listing Status Sold
Purchase Type For Sale
Square Footage 1,977 sqft
Price per Sqft $151
Subdivision Village At Sailboat Bend
MLS Listing ID F10167876
Sold Date 06/10/19
Style Townhouse Fee Simple
Bedrooms 3
Full Baths 2
Half Baths 1
Construction Status New Construction
HOA Fees $497/mo
HOA Y/N Yes
Year Built 2006
Annual Tax Amount $4,911
Tax Year 2018
Property Description
Wow! Best Value Downtown FT LAUD, Beautiful and spacious 3BR/2.5BA. FULLY UPGRADED! Open Kitchen with Granite, Wood Cabinetry, NEW Stainless Appliances, Butler's Pantry. NEW Wood Floors, New carpeting, NEWLY Painted, A/C 1 year old. Great Las Olas Condo/Townhome, Bright & Light, Xtra large double-balcony unit. Wet Bar in living area 4 entertaining, MB has 2 HUGE walk in closets and a monster JACUZZI TUB. JACK & JILL BATH SERVICES 2 GUEST BDRMS. High Impact glass windows
Location
State FL
County Broward County
Community Sailboat Bend
Area Ft Ldale Sw (3470-3500;3570-3590)
Building/Complex Name Village at Sailboat Bend
Rooms
Bedroom Description Master Bedroom Upstairs,Other
Dining Room Eat-In Kitchen, Kitchen Dining, Other
Interior
Interior Features First Floor Entry, Bar, Built-Ins, Closet Cabinetry, Pantry, Split Bedroom, Walk-In Closets
Heating Central Heat
Cooling Central Cooling
Flooring Carpeted Floors, Tile Floors, Wood Floors
Equipment Dishwasher, Disposal, Dryer, Electric Water Heater, Icemaker, Microwave, Electric Range, Refrigerator, Smoke Detector, Washer
Exterior
Exterior Feature High Impact Doors, Open Balcony, Patio
Garage Spaces 1.0
Amenities Available Other Amenities
Water Access N
Private Pool No
Building
Unit Features Other View
Foundation Cbs Construction
Unit Floor 1
Construction Status New Construction
Schools
Elementary Schools North Fork
Middle Schools New River
High Schools Stranahan
Others
Pets Allowed Yes
HOA Fee Include 497
Senior Community No HOPA
Restrictions Ok To Lease,No Restrictions
Security Features Other Security
Acceptable Financing Cash, Conventional
Membership Fee Required No
Listing Terms Cash, Conventional
Special Listing Condition As Is
Pets Allowed Dog Ok
Read Less Info
Want to know what your home might be worth? Contact us for a FREE valuation!
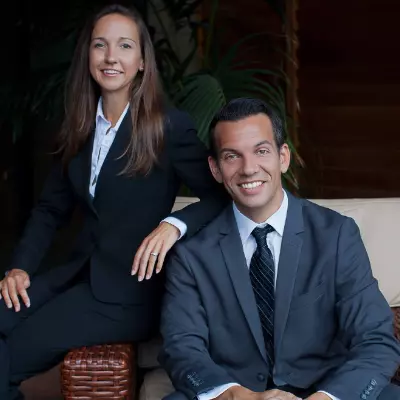
Our team is ready to help you sell your home for the highest possible price ASAP

Bought with The Keyes Company
"My job is to find and attract mastery-based agents to the office, protect the culture, and make sure everyone is happy! "
