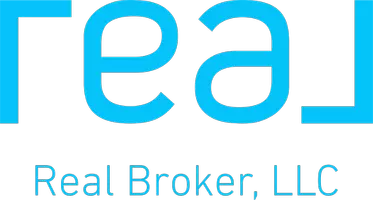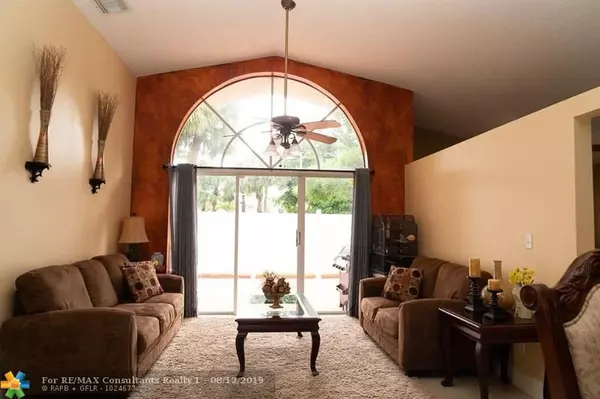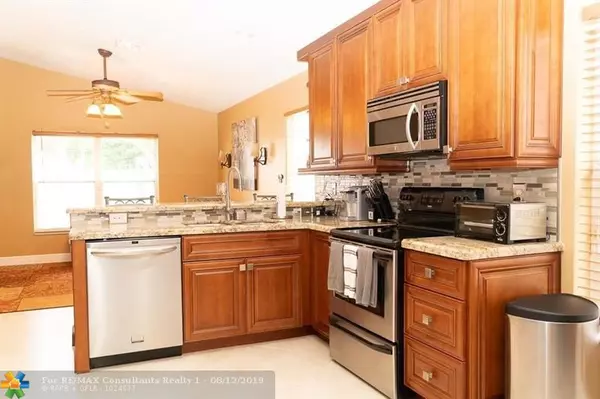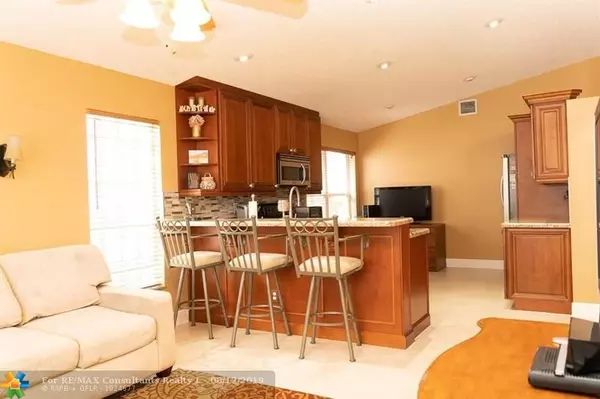$386,000
$395,000
2.3%For more information regarding the value of a property, please contact us for a free consultation.
3 Beds
2 Baths
1,971 SqFt
SOLD DATE : 09/30/2019
Key Details
Sold Price $386,000
Property Type Single Family Home
Sub Type Single
Listing Status Sold
Purchase Type For Sale
Square Footage 1,971 sqft
Price per Sqft $195
Subdivision Silver Lakes Ph Ii Rep
MLS Listing ID F10180661
Sold Date 09/30/19
Style No Pool/No Water
Bedrooms 3
Full Baths 2
Construction Status Resale
HOA Fees $129/qua
HOA Y/N Yes
Year Built 1994
Annual Tax Amount $3,209
Tax Year 2018
Lot Size 6,214 Sqft
Property Description
MUST SEE!!! Fully upgraded - over $60,000 in upgrades throughout, bright and airy 3 bedroom 2 bath/2 car garage. Vaulted ceilings. Large porcelain tiles throughout, split floor plan. Fully remodeled kitchen,stainless steel appliances. Spacious bedrooms - Master holds king size bed plus. Upgraded bathrooms/floor to ceiling tiles. Spacious kitchen with dining, granite counter, tall wooden cabinets & pantry. Laundry/storage inside home. Tankless water heater. Patio doors lead to landscaped yard with privacy fence. Gutters to protect lawns & foundation. Sprinkler system maintains lush and manicured lawns. Code compliant aluminum hurricane shutters. BRAND NEW AC!! Close to major shopping, dining, and Pines Blvd - close to highways. Low HOA fees. Beautifully kept community. Security patrolled.
Location
State FL
County Broward County
Community Silver Lakes
Area Hollywood South West (3990;3190)
Zoning PUD
Rooms
Bedroom Description At Least 1 Bedroom Ground Level,Master Bedroom Ground Level
Other Rooms Family Room, Storage Room, Utility Room/Laundry
Dining Room Eat-In Kitchen, Formal Dining, Snack Bar/Counter
Interior
Interior Features First Floor Entry, Foyer Entry, Pantry, Split Bedroom, Volume Ceilings, Walk-In Closets
Heating Electric Heat
Cooling Ceiling Fans, Central Cooling
Flooring Tile Floors
Equipment Automatic Garage Door Opener, Dishwasher, Disposal, Dryer, Electric Range, Electric Water Heater, Icemaker, Microwave, Refrigerator, Self Cleaning Oven, Smoke Detector, Washer
Furnishings Unfurnished
Exterior
Exterior Feature Fence, Open Porch, Patio, Storm/Security Shutters
Parking Features Attached
Garage Spaces 2.0
Water Access N
View Garden View
Roof Type Barrel Roof
Private Pool No
Building
Lot Description Less Than 1/4 Acre Lot
Foundation Concrete Block Construction, Concrete Block With Brick, Pre-Cast Concrete Construction
Sewer Municipal Sewer
Water Municipal Water
Construction Status Resale
Schools
Elementary Schools Silver Lakes Elem
Middle Schools Glades
High Schools Everglades
Others
Pets Allowed Yes
HOA Fee Include 388
Senior Community No HOPA
Restrictions Assoc Approval Required,Ok To Lease
Acceptable Financing Cash, Conventional, FHA-Va Approved, VA
Membership Fee Required No
Listing Terms Cash, Conventional, FHA-Va Approved, VA
Special Listing Condition As Is
Pets Allowed No Restrictions
Read Less Info
Want to know what your home might be worth? Contact us for a FREE valuation!
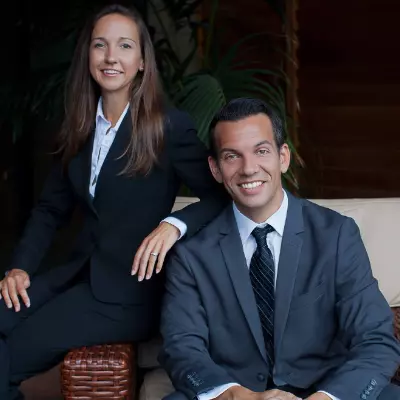
Our team is ready to help you sell your home for the highest possible price ASAP

Bought with United Realty Group Inc
"My job is to find and attract mastery-based agents to the office, protect the culture, and make sure everyone is happy! "
